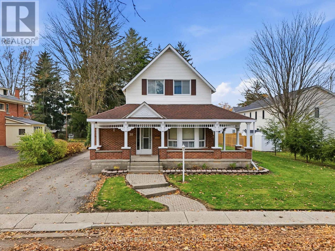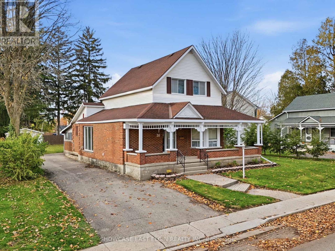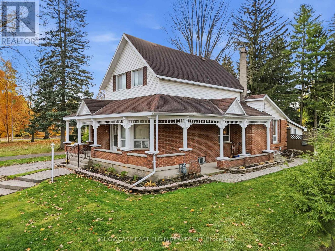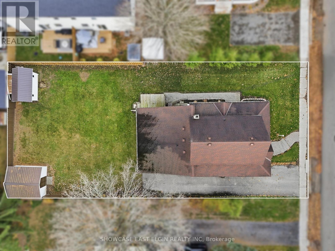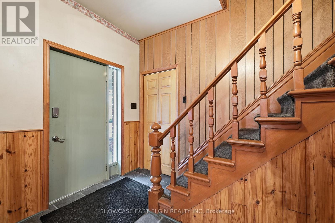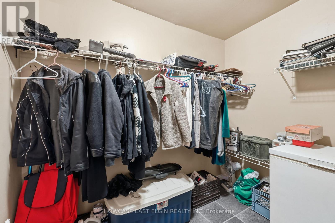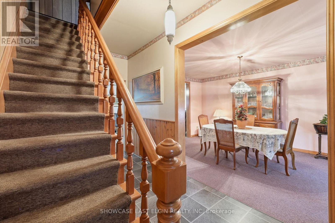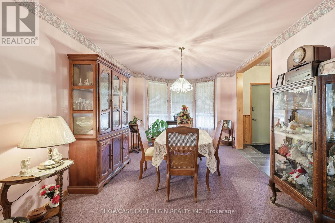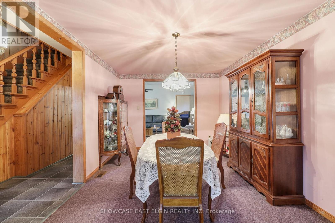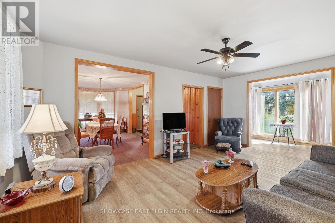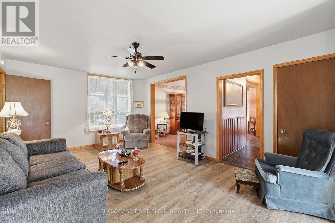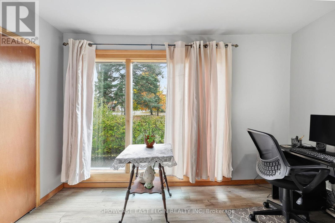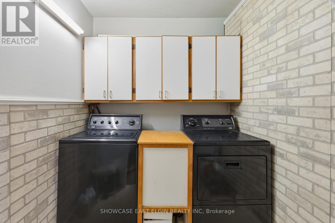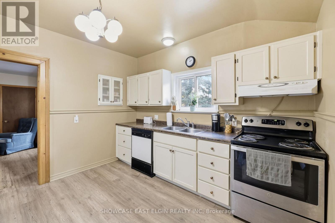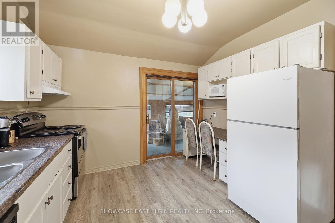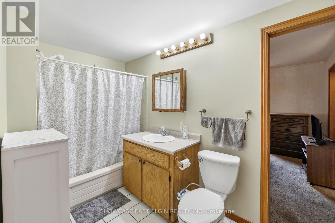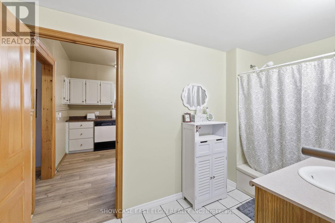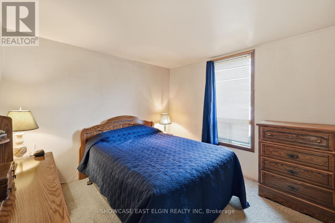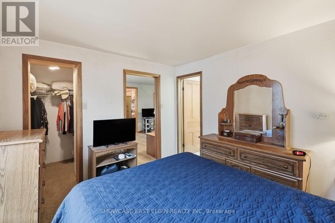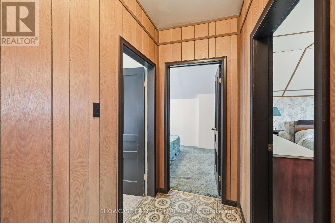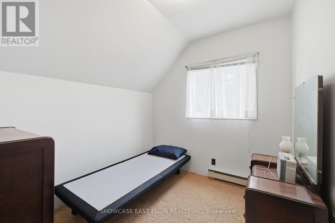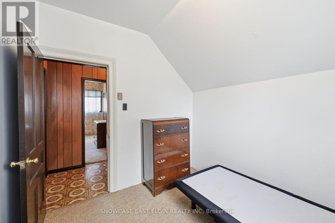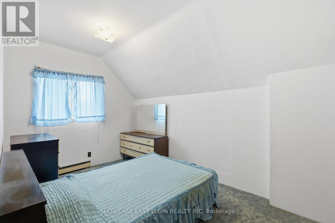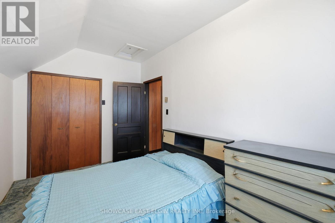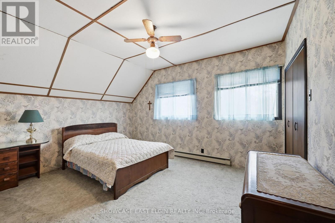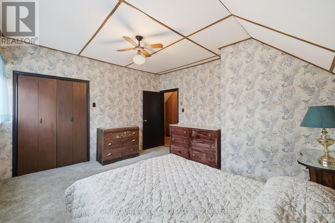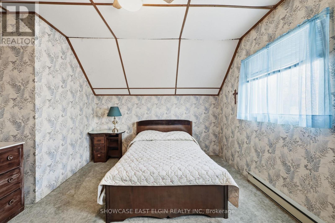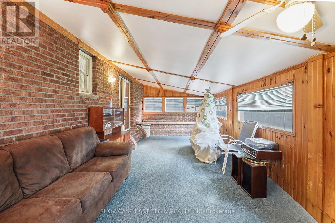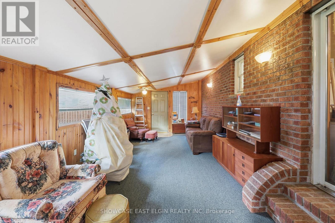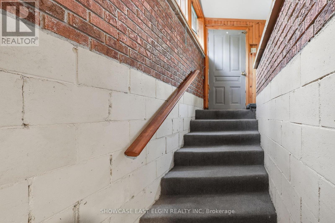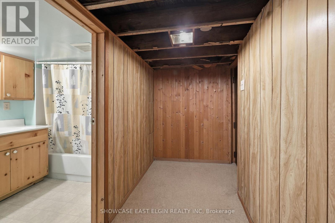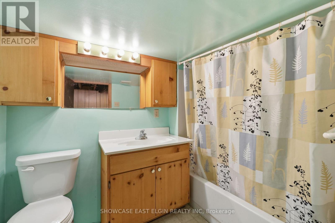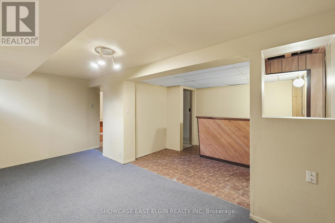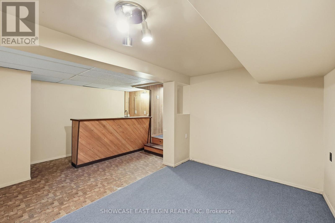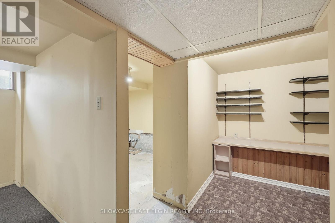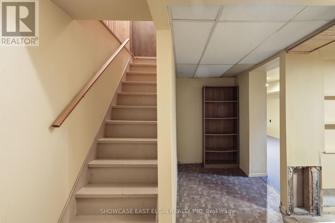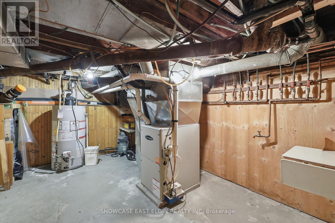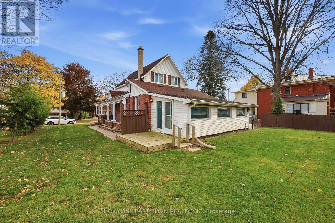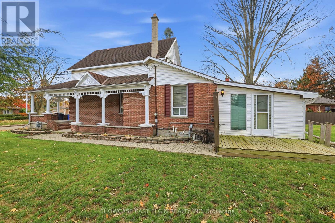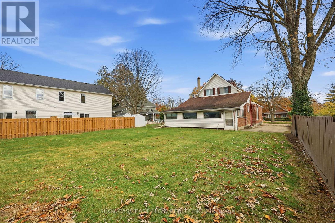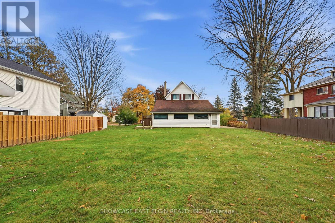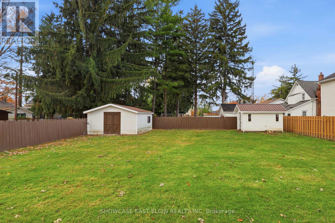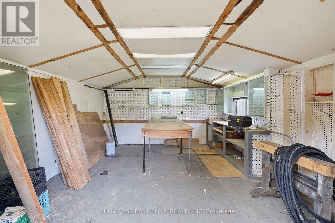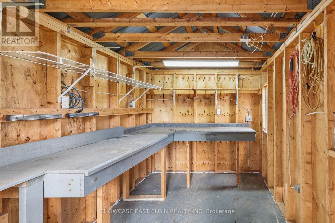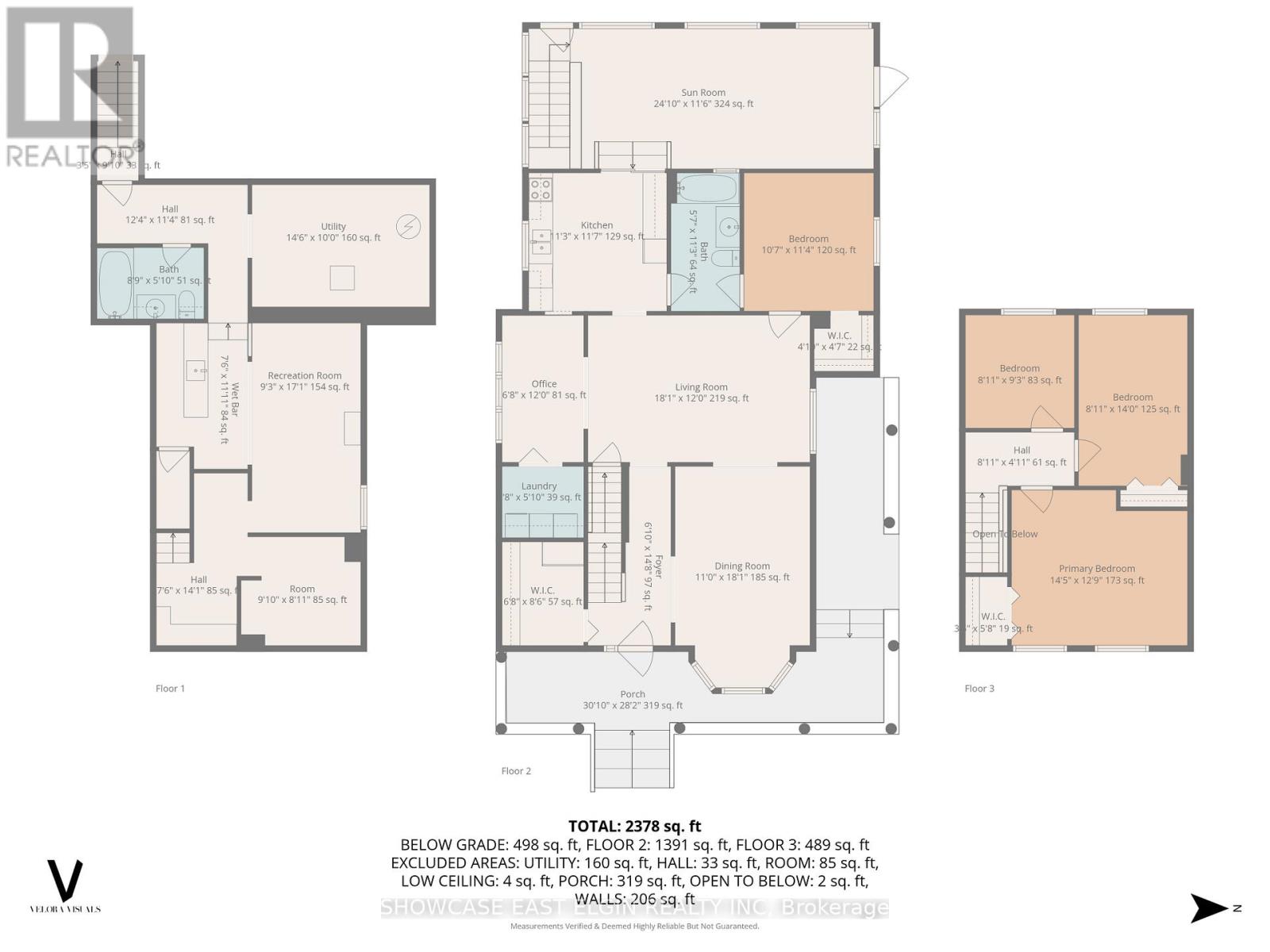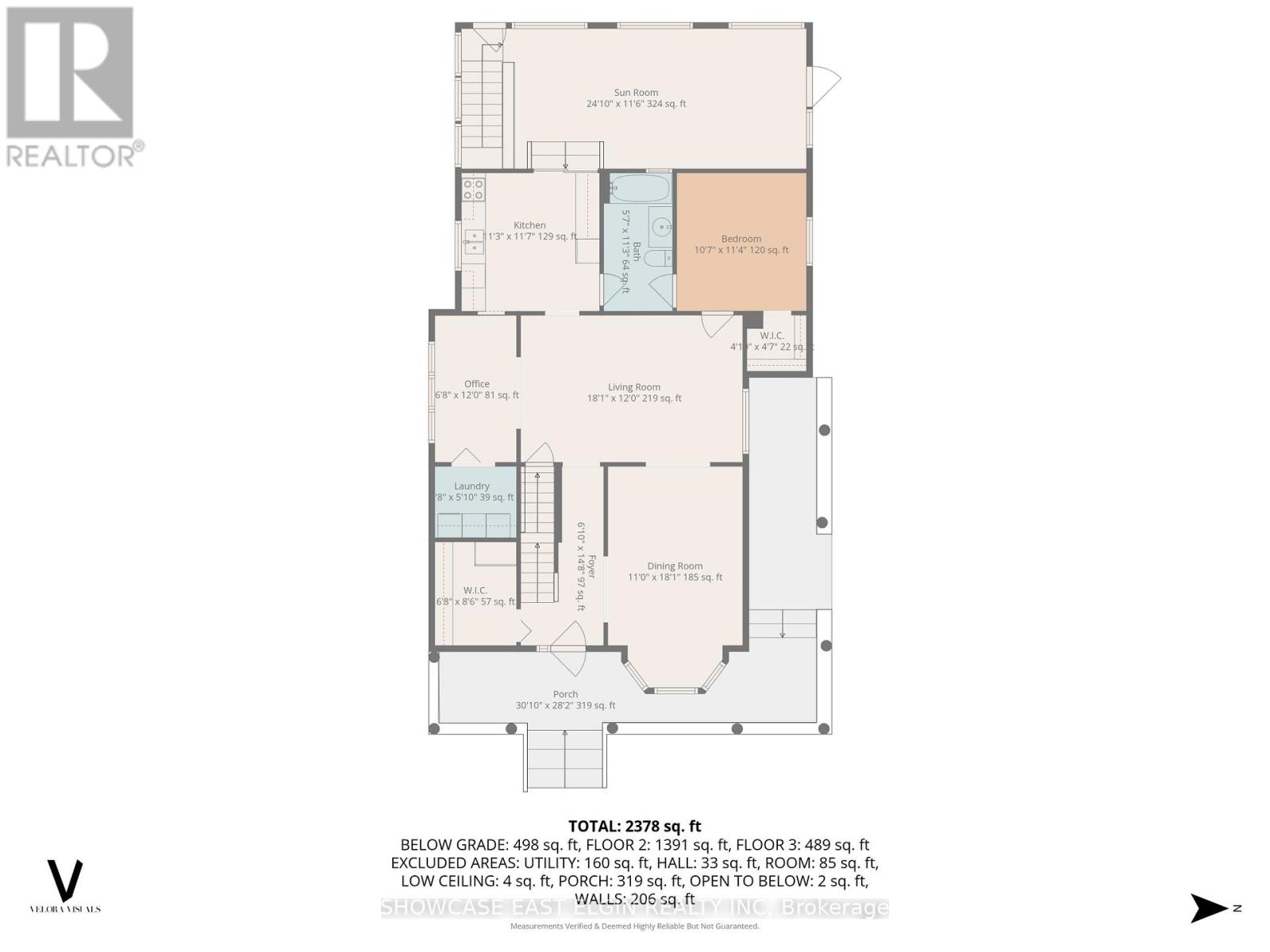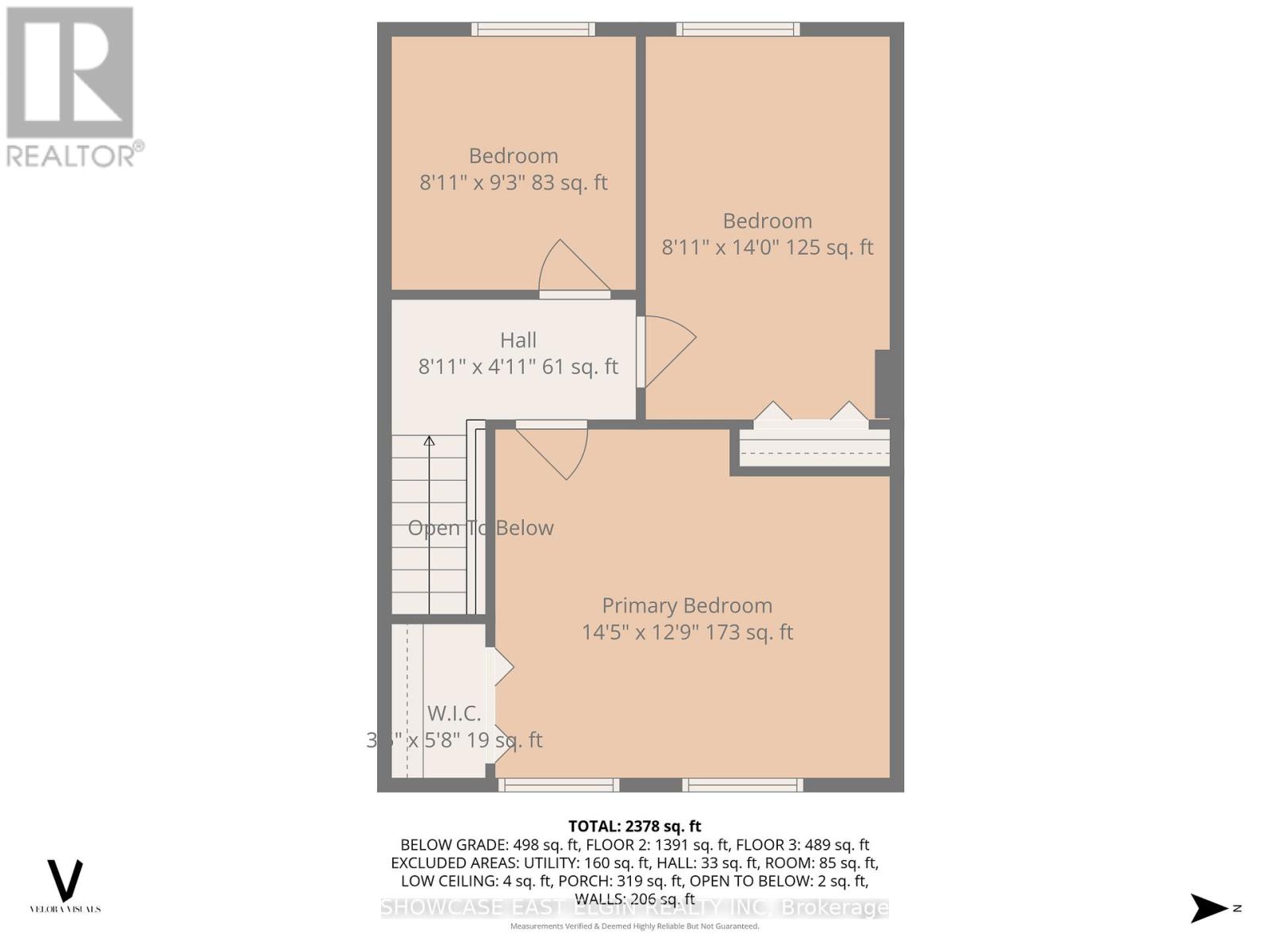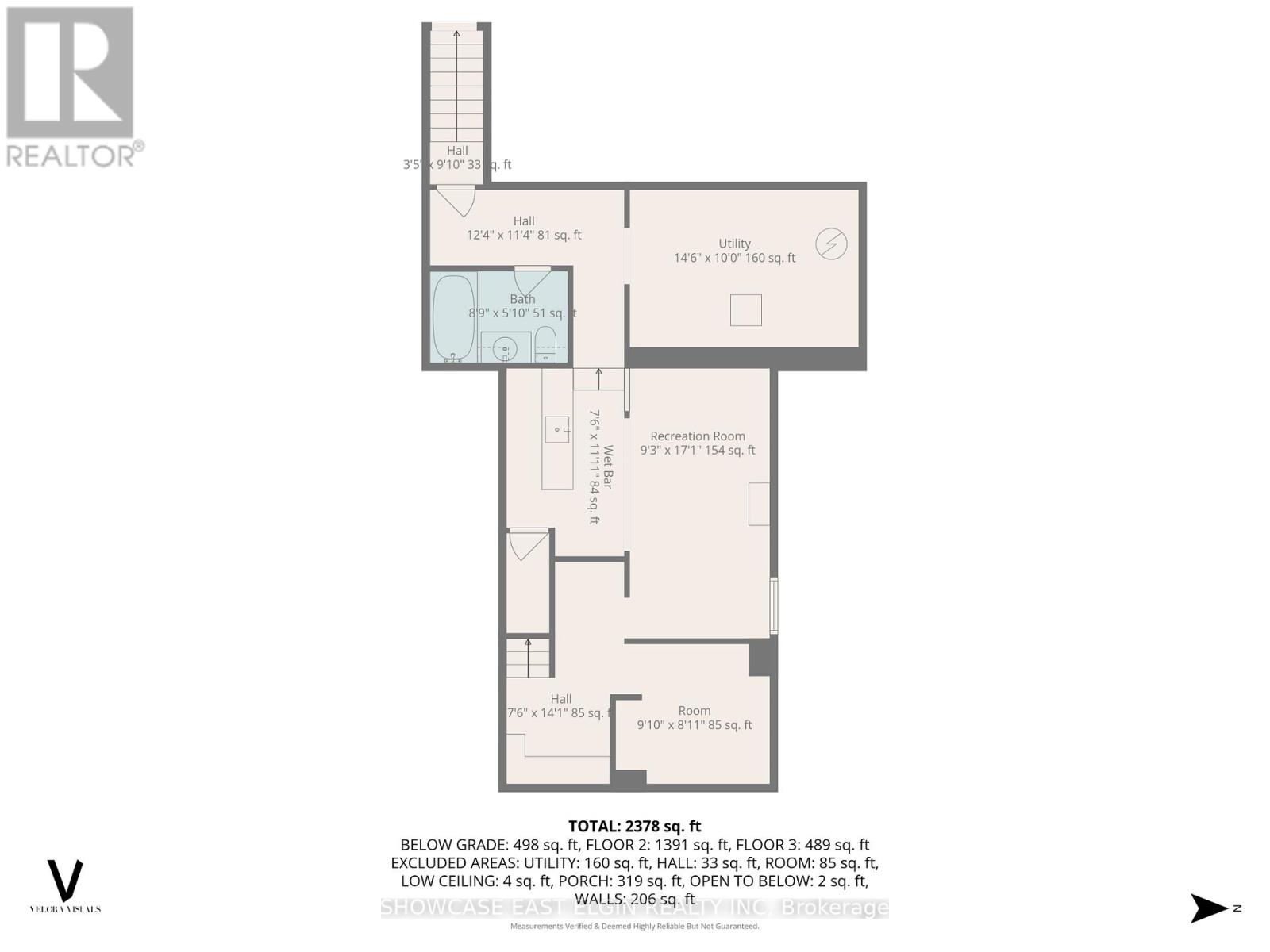30 Victoria Street N, Aylmer, Ontario N5H 1W7 (29086322)
30 Victoria Street N Aylmer, Ontario N5H 1W7
$450,000
First time on the market in 62 years! Well maintained 4 bedroom home on a large lot. Inviting first impression with curved, interlocking brick sidewalk to lovely front verdah. Large walk-in closet off front foyer. Main floor primary bedroom with large closet and ensuite access to the main bathroom. Small eating counter in kitchen + large formal dining room. Family room at the back of the home (no heat in this room--always used a space heater). Bright office area connected to living room. Main floor laundry. 3 bedrooms upstairs. 2nd full bath in basement. Great backyard with 2 large sheds--both with hydro. Gas hook up for bbq. Outdoor water taps on both sides of home. (id:53015)
Property Details
| MLS® Number | X12527962 |
| Property Type | Single Family |
| Community Name | Aylmer |
| Equipment Type | Water Heater |
| Parking Space Total | 3 |
| Rental Equipment Type | Water Heater |
| Structure | Deck, Porch, Shed |
Building
| Bathroom Total | 2 |
| Bedrooms Above Ground | 4 |
| Bedrooms Total | 4 |
| Appliances | Dishwasher, Dryer, Stove, Washer |
| Basement Development | Partially Finished |
| Basement Type | N/a (partially Finished) |
| Construction Style Attachment | Detached |
| Cooling Type | Central Air Conditioning |
| Exterior Finish | Brick, Vinyl Siding |
| Foundation Type | Brick, Concrete, Block |
| Heating Fuel | Natural Gas |
| Heating Type | Baseboard Heaters, Forced Air, Not Known |
| Stories Total | 2 |
| Size Interior | 1,500 - 2,000 Ft2 |
| Type | House |
| Utility Water | Municipal Water |
Parking
| No Garage |
Land
| Acreage | No |
| Sewer | Sanitary Sewer |
| Size Depth | 137 Ft ,2 In |
| Size Frontage | 67 Ft ,10 In |
| Size Irregular | 67.9 X 137.2 Ft |
| Size Total Text | 67.9 X 137.2 Ft |
| Zoning Description | R2 |
Rooms
| Level | Type | Length | Width | Dimensions |
|---|---|---|---|---|
| Second Level | Bedroom 2 | 4.41 m | 3.93 m | 4.41 m x 3.93 m |
| Second Level | Bedroom 3 | 4.27 m | 2.47 m | 4.27 m x 2.47 m |
| Second Level | Bedroom 4 | 2.83 m | 2.47 m | 2.83 m x 2.47 m |
| Basement | Recreational, Games Room | 3.38 m | 2.32 m | 3.38 m x 2.32 m |
| Basement | Other | 2.77 m | 2.34 m | 2.77 m x 2.34 m |
| Basement | Recreational, Games Room | 5.21 m | 2.83 m | 5.21 m x 2.83 m |
| Main Level | Dining Room | 5.55 m | 3.35 m | 5.55 m x 3.35 m |
| Main Level | Living Room | 5.55 m | 3.66 m | 5.55 m x 3.66 m |
| Main Level | Office | 3.66 m | 2.07 m | 3.66 m x 2.07 m |
| Main Level | Kitchen | 3.56 m | 3.44 m | 3.56 m x 3.44 m |
| Main Level | Bedroom | 3.47 m | 3.26 m | 3.47 m x 3.26 m |
| Main Level | Family Room | 7.35 m | 3.53 m | 7.35 m x 3.53 m |
https://www.realtor.ca/real-estate/29086322/30-victoria-street-n-aylmer-aylmer
Contact Us
Contact us for more information
Contact me
Resources
About me
Nicole Bartlett, Sales Representative, Coldwell Banker Star Real Estate, Brokerage
© 2023 Nicole Bartlett- All rights reserved | Made with ❤️ by Jet Branding
