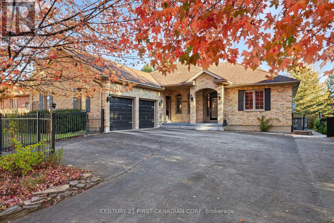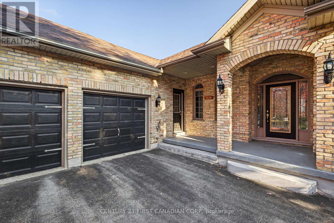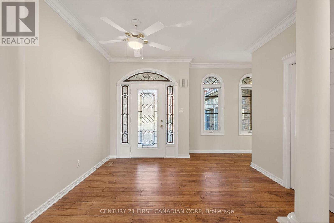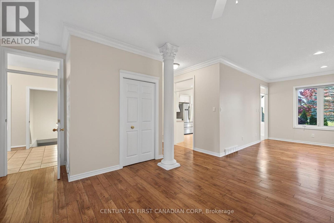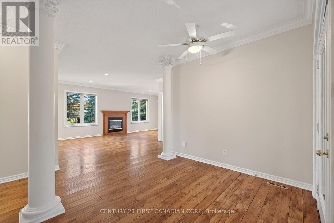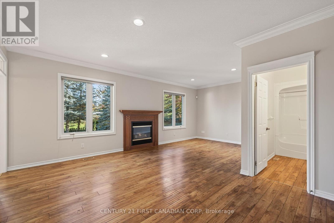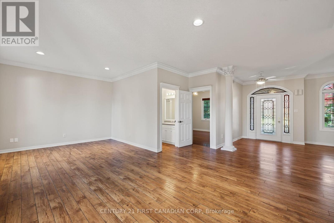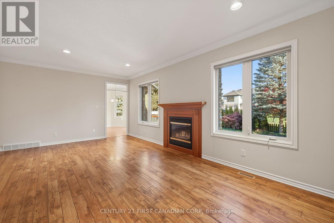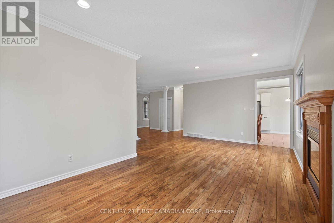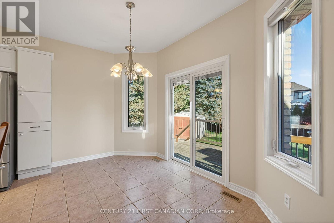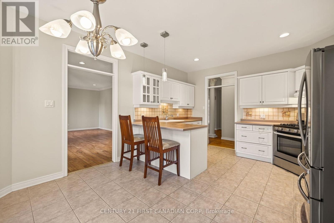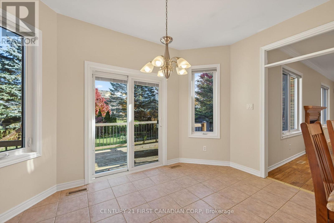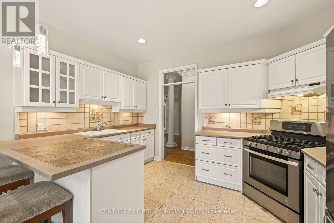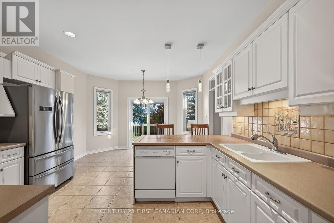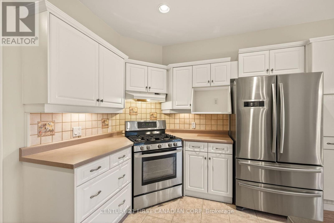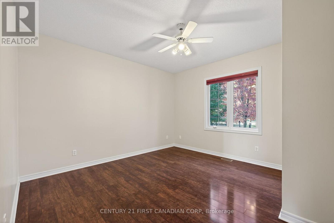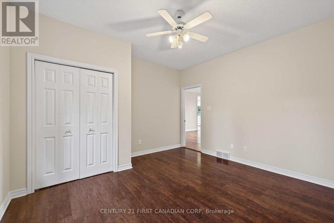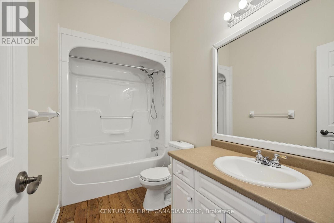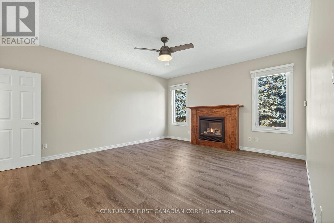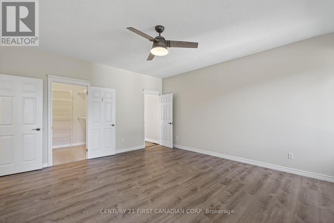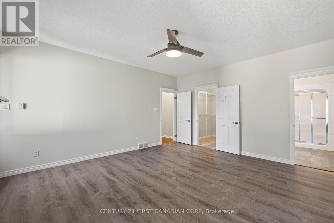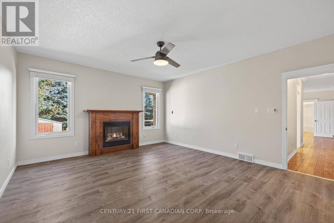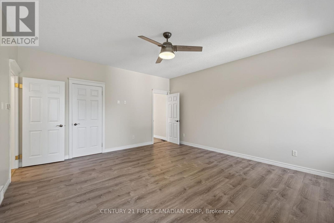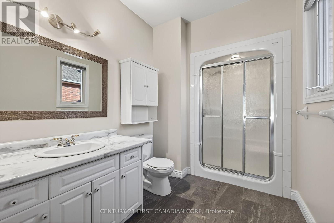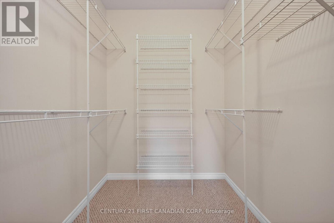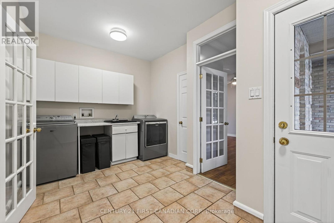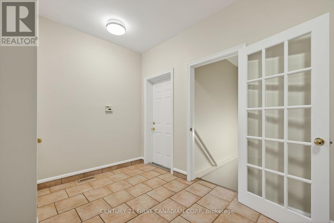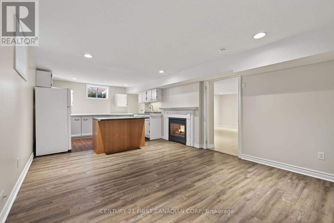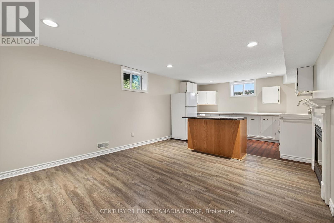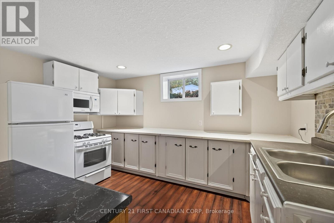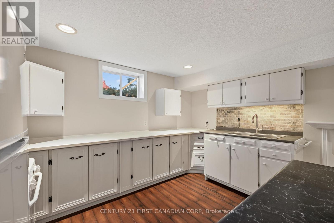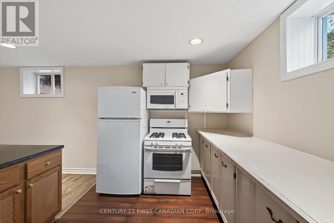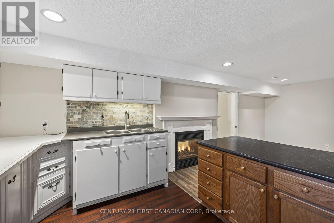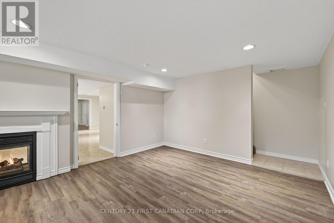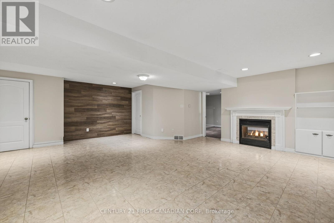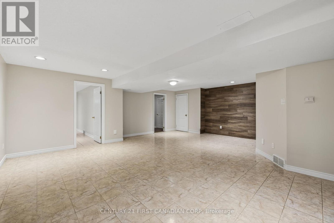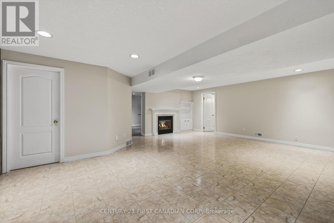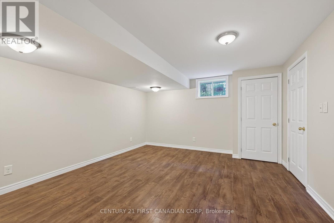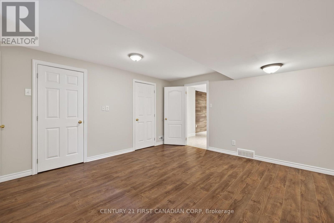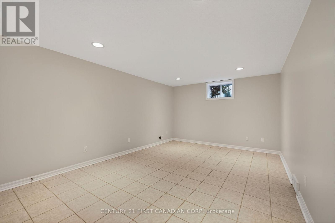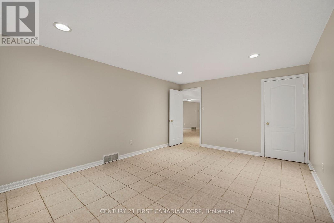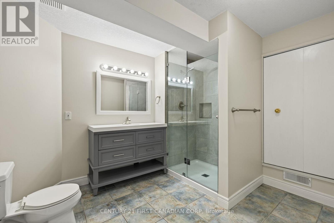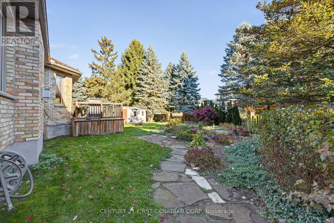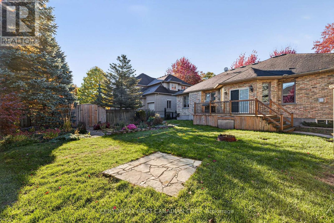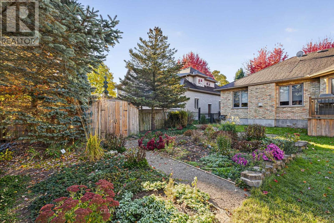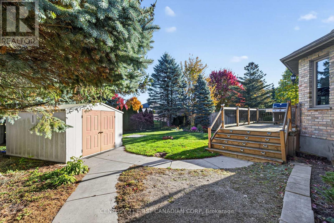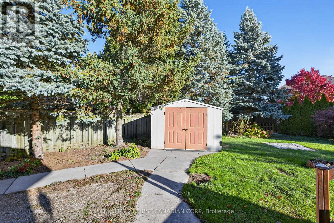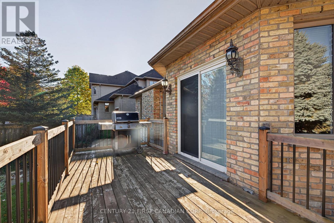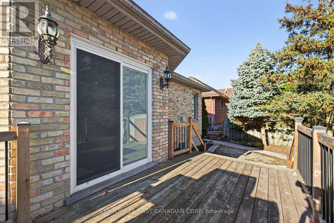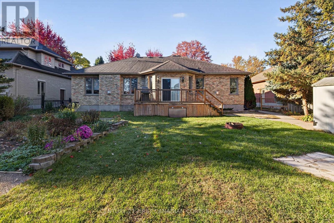2616 Emerson Street, Strathroy-Caradoc, Ontario N0L 1W0 (29057301)
2616 Emerson Street Strathroy-Caradoc, Ontario N0L 1W0
$749,900
QUAINT COMMUNITY! DESIRABLE NEIGHBOURHOOD!! Meticulously maintained bungalow nestled on a quiet tree lined street in the heart of Mount Brydges, offering the perfect blend of comfort, convenience and character. This bright and spacious 2+2 bedroom, 3 bathroom family home offers premium quality across its 2,911 sq. ft. of finished living space. Boasting an open concept design, the generous living area is filled with natural light and gas fireplace with Oak mantle, creating a warm and inviting atmosphere. Functional kitchen flows seamlessly into the dining area, offering a wonderful space to create many meals and memories. Oversized master retreat complimented by fireplace, walk-in closet and spa-like ensuite. Lower level offers a self contained apartment with separate entrance, ideal for potential extra income or additional family members. A bright and airy living space complete with an open concept family room featuring double sided fireplace leading to a full kitchen with dining area. An additional 2 bedrooms, bathroom and storage area completes the space. Convenient main floor laundry. Relax on the private, spacious sundeck; perfect for entertaining or family gatherings. The magnificently manicured gardens are a serene, carefully designed outdoor space that blends nature, art, and functionality; creating an inviting and tranquil environment filled with a variety of plants, from vibrant flowers to tall trees and shrubs, creating layers of texture and colour. Relax on the adorable front porch, perfect for enjoying that morning cup of coffee or evening glass of wine. Attached OVERSIZED double car garage, is a hobbyist's dream. Located close to all amenities including restaurants, great schools, playgrounds, splash pad, major highways and Mount Brydges Community Centre. Just a short 15 minute drive to Strathroy and 30 minutes to London, come experience what this tight knit community has to offer. Act fast, homes that are this well maintained rarely become available! (id:53015)
Open House
This property has open houses!
2:00 pm
Ends at:4:00 pm
Property Details
| MLS® Number | X12499888 |
| Property Type | Single Family |
| Community Name | Mount Brydges |
| Amenities Near By | Golf Nearby, Park, Place Of Worship, Schools |
| Community Features | Community Centre |
| Equipment Type | None, Water Heater |
| Features | Flat Site, In-law Suite |
| Parking Space Total | 9 |
| Rental Equipment Type | None, Water Heater |
| Structure | Deck, Porch, Shed |
Building
| Bathroom Total | 3 |
| Bedrooms Above Ground | 2 |
| Bedrooms Below Ground | 2 |
| Bedrooms Total | 4 |
| Age | 16 To 30 Years |
| Amenities | Fireplace(s) |
| Appliances | Garage Door Opener Remote(s), Water Softener, Dishwasher, Dryer, Microwave, Range, Storage Shed, Two Stoves, Washer, Two Refrigerators |
| Architectural Style | Bungalow |
| Basement Features | Apartment In Basement |
| Basement Type | Full |
| Construction Style Attachment | Detached |
| Cooling Type | Central Air Conditioning |
| Exterior Finish | Brick |
| Fire Protection | Alarm System, Smoke Detectors |
| Fireplace Present | Yes |
| Fireplace Total | 3 |
| Foundation Type | Poured Concrete |
| Heating Fuel | Natural Gas |
| Heating Type | Forced Air |
| Stories Total | 1 |
| Size Interior | 1,500 - 2,000 Ft2 |
| Type | House |
| Utility Water | Municipal Water |
Parking
| Attached Garage | |
| Garage |
Land
| Acreage | No |
| Fence Type | Fully Fenced, Fenced Yard |
| Land Amenities | Golf Nearby, Park, Place Of Worship, Schools |
| Landscape Features | Landscaped |
| Sewer | Sanitary Sewer |
| Size Depth | 135 Ft ,6 In |
| Size Frontage | 75 Ft ,6 In |
| Size Irregular | 75.5 X 135.5 Ft ; 75.66ft X134.88ft X 75.66ft X 134.88ft |
| Size Total Text | 75.5 X 135.5 Ft ; 75.66ft X134.88ft X 75.66ft X 134.88ft|under 1/2 Acre |
| Zoning Description | R1 |
Rooms
| Level | Type | Length | Width | Dimensions |
|---|---|---|---|---|
| Basement | Bedroom 3 | 5.24 m | 3.62 m | 5.24 m x 3.62 m |
| Basement | Bedroom 4 | 0.55 m | 4.07 m | 0.55 m x 4.07 m |
| Basement | Utility Room | 4.16 m | 2.78 m | 4.16 m x 2.78 m |
| Basement | Cold Room | 4.82 m | 2.19 m | 4.82 m x 2.19 m |
| Basement | Family Room | 6.97 m | 6.66 m | 6.97 m x 6.66 m |
| Basement | Kitchen | 3.92 m | 2.96 m | 3.92 m x 2.96 m |
| Basement | Dining Room | 4.16 m | 3.92 m | 4.16 m x 3.92 m |
| Main Level | Foyer | 4.67 m | 3.46 m | 4.67 m x 3.46 m |
| Main Level | Living Room | 6.88 m | 5.06 m | 6.88 m x 5.06 m |
| Main Level | Kitchen | 4.09 m | 2.81 m | 4.09 m x 2.81 m |
| Main Level | Dining Room | 4.09 m | 2.64 m | 4.09 m x 2.64 m |
| Main Level | Primary Bedroom | 5.26 m | 4.58 m | 5.26 m x 4.58 m |
| Main Level | Bedroom 2 | 4.18 m | 4.17 m | 4.18 m x 4.17 m |
| Main Level | Laundry Room | 4.39 m | 2.8 m | 4.39 m x 2.8 m |
Contact Us
Contact us for more information
Contact me
Resources
About me
Nicole Bartlett, Sales Representative, Coldwell Banker Star Real Estate, Brokerage
© 2023 Nicole Bartlett- All rights reserved | Made with ❤️ by Jet Branding
