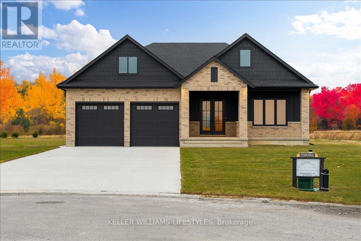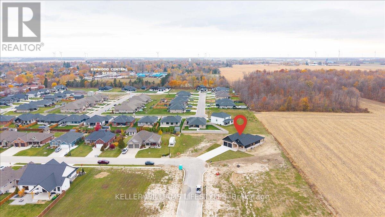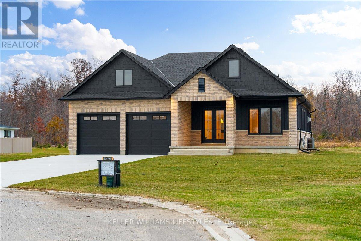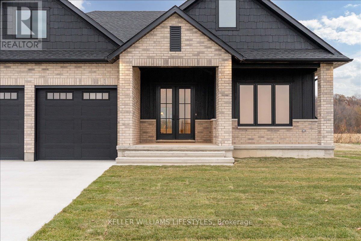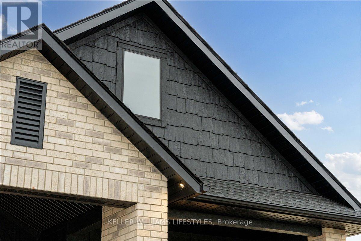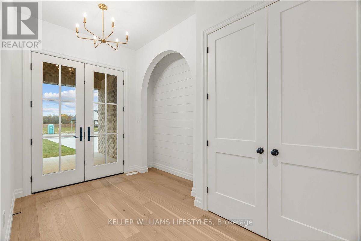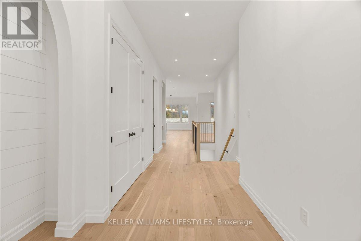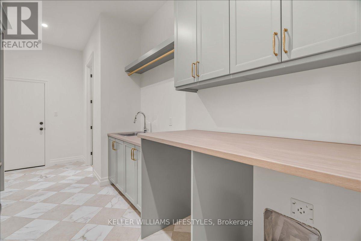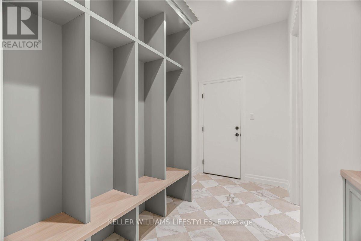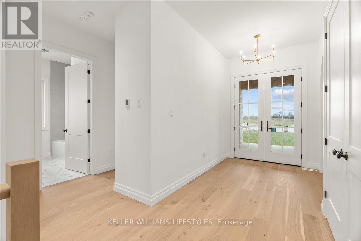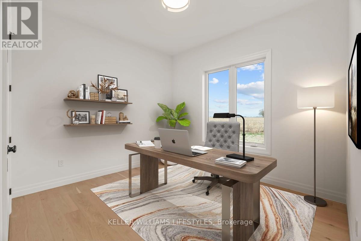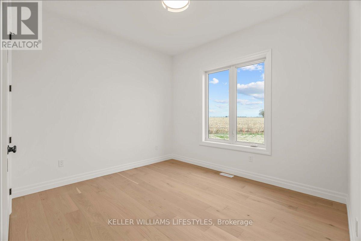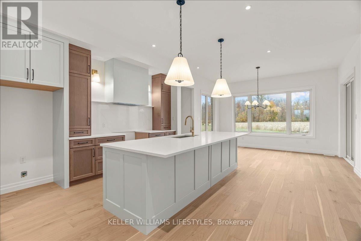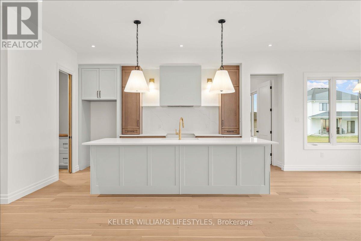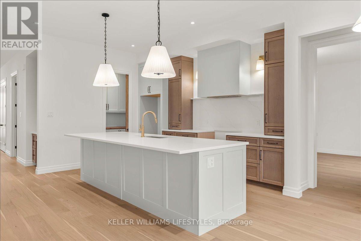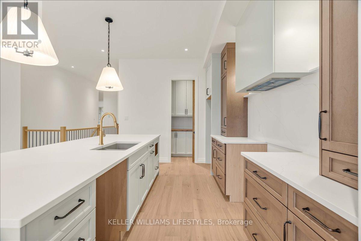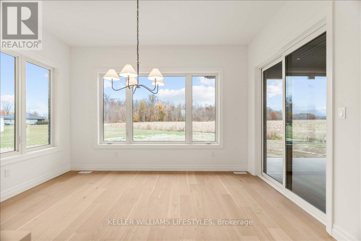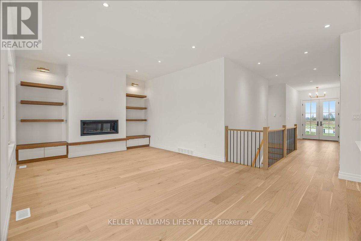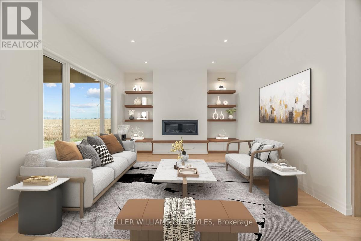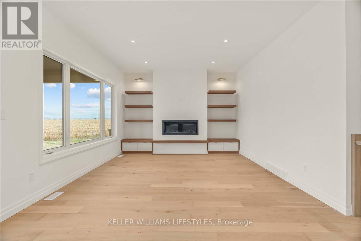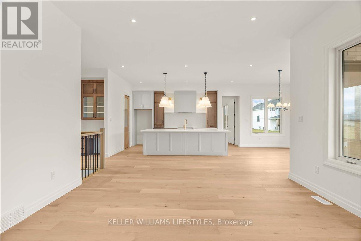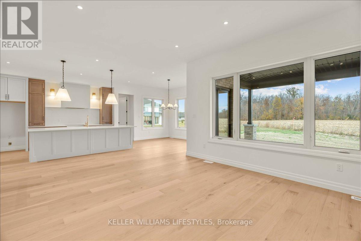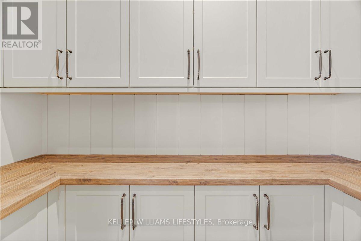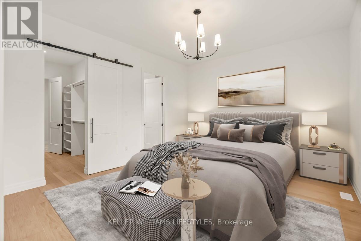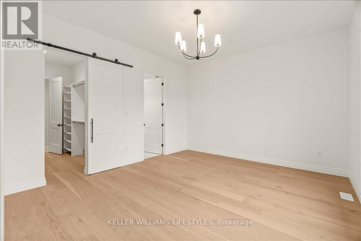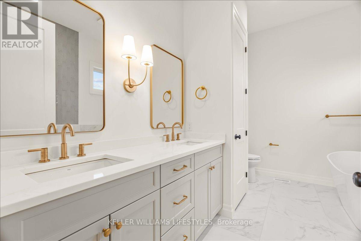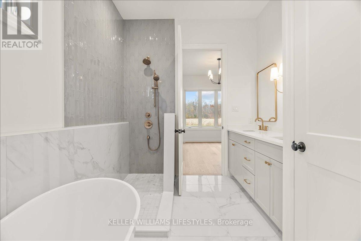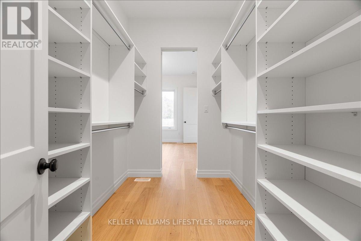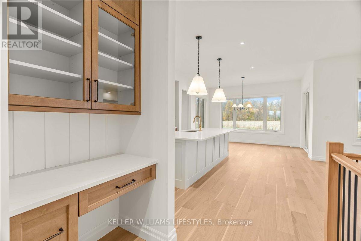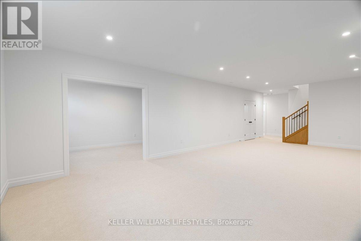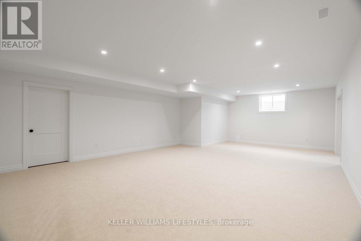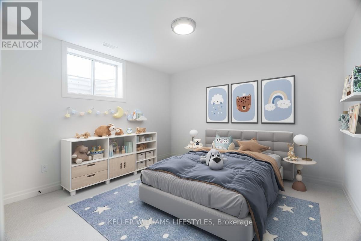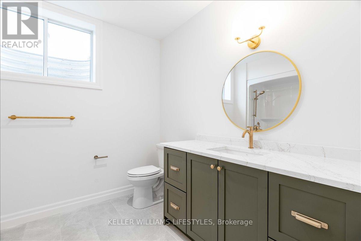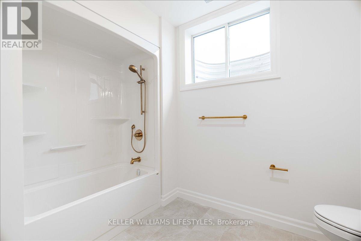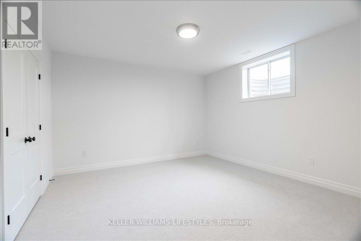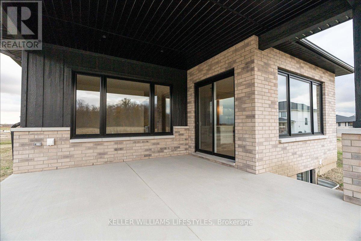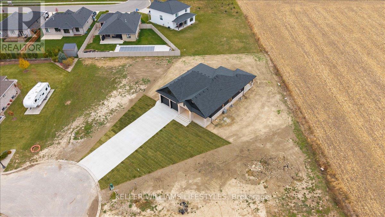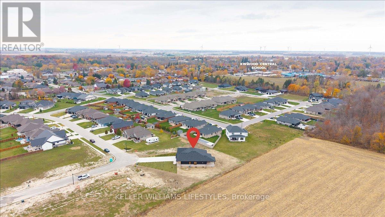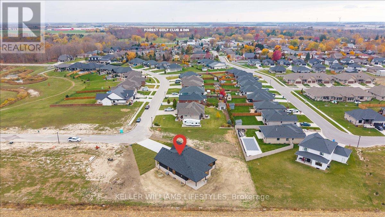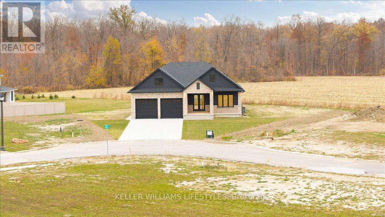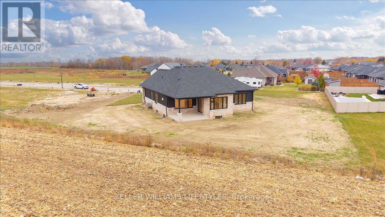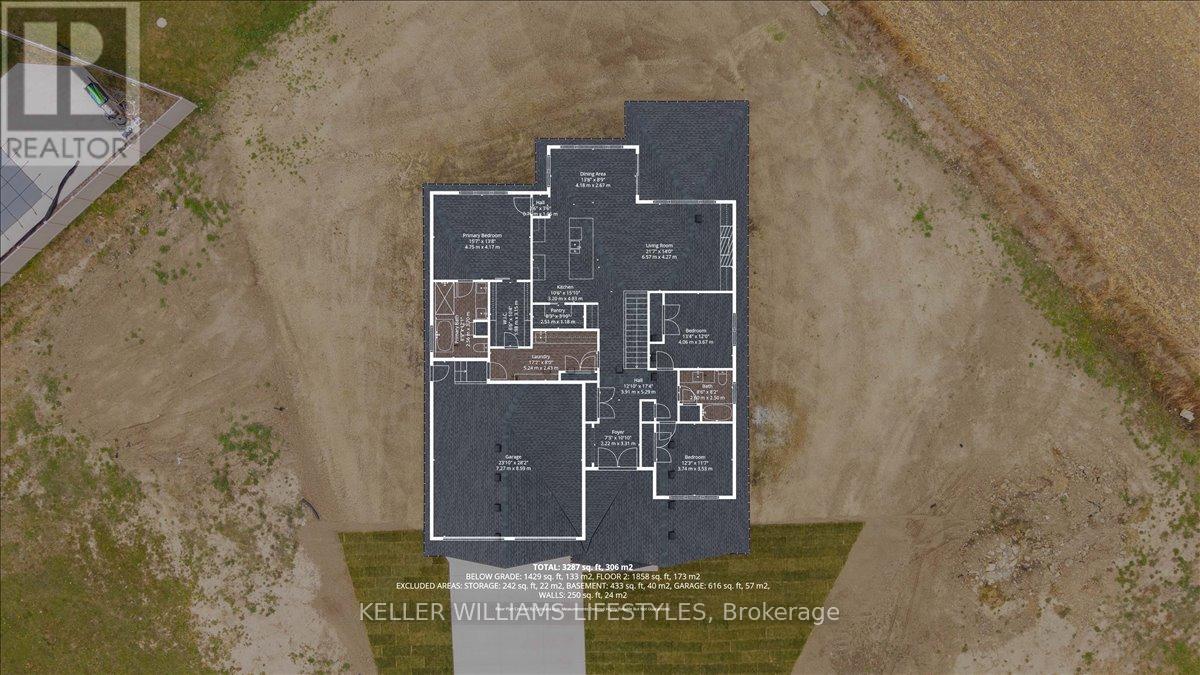126 Fraser Crescent, Lambton Shores, Ontario N0N 1J0 (29087918)
126 Fraser Crescent Lambton Shores, Ontario N0N 1J0
$1,149,900
Welcome to 126 Fraser Crescent, a stunning home built by Wellington Builders, tucked away in the desirable Woodside Estates on one of the largest pie-shaped lots in the neighbourhood. This exceptional property is a true reflection of craftsmanship, care, and quiet luxury. With over 3,300 sq. ft. of finished living space, every detail has been thoughtfully designed and beautifully balanced to create a timeless, comfortable home. At the heart of the home is a stunning kitchen, featuring elegant finishes and an open layout that makes it the perfect gathering place for family and friends. Airy, light-filled spaces flow effortlessly throughout, offering both functionality and warmth. With 5 bedrooms and 3 full bathrooms, this home offers the ideal blend of sophistication, comfort, and elevated living. The finished basement offers an inviting space for entertaining, movie nights, or relaxing weekends. Every corner of this home showcases attention to detail and a sense of refined luxury. 126 Fraser Crescent truly combines modern design with timeless style - a perfect place to call home. (id:53015)
Property Details
| MLS® Number | X12529492 |
| Property Type | Single Family |
| Community Name | Forest |
| Features | Irregular Lot Size |
| Parking Space Total | 6 |
Building
| Bathroom Total | 3 |
| Bedrooms Above Ground | 5 |
| Bedrooms Total | 5 |
| Amenities | Fireplace(s) |
| Architectural Style | Bungalow |
| Basement Development | Finished |
| Basement Type | Full (finished) |
| Construction Style Attachment | Detached |
| Cooling Type | Central Air Conditioning |
| Exterior Finish | Brick |
| Fireplace Present | Yes |
| Fireplace Total | 1 |
| Foundation Type | Poured Concrete |
| Heating Fuel | Natural Gas |
| Heating Type | Forced Air |
| Stories Total | 1 |
| Size Interior | 1,500 - 2,000 Ft2 |
| Type | House |
| Utility Water | Municipal Water |
Parking
| Attached Garage | |
| Garage |
Land
| Acreage | No |
| Sewer | Sanitary Sewer |
| Size Depth | 133 Ft |
| Size Frontage | 44 Ft ,6 In |
| Size Irregular | 44.5 X 133 Ft |
| Size Total Text | 44.5 X 133 Ft |
| Zoning Description | R1-9 |
Rooms
| Level | Type | Length | Width | Dimensions |
|---|---|---|---|---|
| Lower Level | Recreational, Games Room | 10.46 m | 5.98 m | 10.46 m x 5.98 m |
| Lower Level | Bedroom | 5.61 m | 3.01 m | 5.61 m x 3.01 m |
| Lower Level | Office | 4.91 m | 4.18 m | 4.91 m x 4.18 m |
| Lower Level | Other | 7.2 m | 4.03 m | 7.2 m x 4.03 m |
| Lower Level | Bedroom | 4.06 m | 3.88 m | 4.06 m x 3.88 m |
| Main Level | Foyer | 2.22 m | 3.31 m | 2.22 m x 3.31 m |
| Main Level | Bedroom | 3.74 m | 3.53 m | 3.74 m x 3.53 m |
| Main Level | Bedroom | 4.06 m | 3.67 m | 4.06 m x 3.67 m |
| Main Level | Living Room | 6.57 m | 4.27 m | 6.57 m x 4.27 m |
| Main Level | Laundry Room | 5.24 m | 2.43 m | 5.24 m x 2.43 m |
| Main Level | Kitchen | 3.2 m | 4.83 m | 3.2 m x 4.83 m |
| Main Level | Dining Room | 4.18 m | 2.67 m | 4.18 m x 2.67 m |
| Main Level | Living Room | 6.57 m | 4.27 m | 6.57 m x 4.27 m |
https://www.realtor.ca/real-estate/29087918/126-fraser-crescent-lambton-shores-forest-forest
Contact Us
Contact us for more information
Contact me
Resources
About me
Nicole Bartlett, Sales Representative, Coldwell Banker Star Real Estate, Brokerage
© 2023 Nicole Bartlett- All rights reserved | Made with ❤️ by Jet Branding
