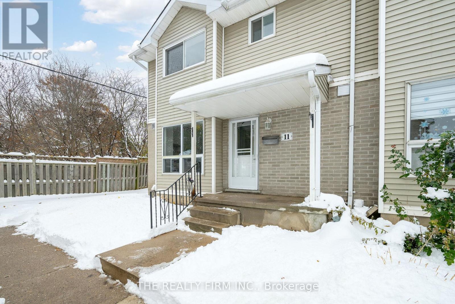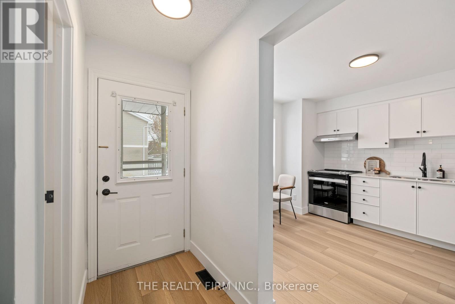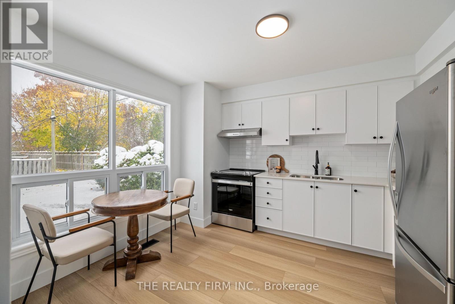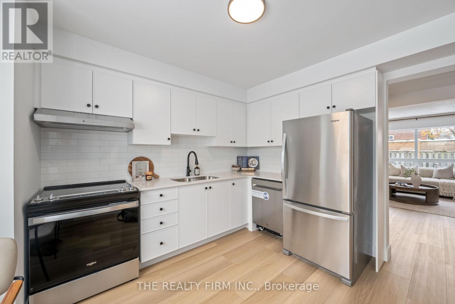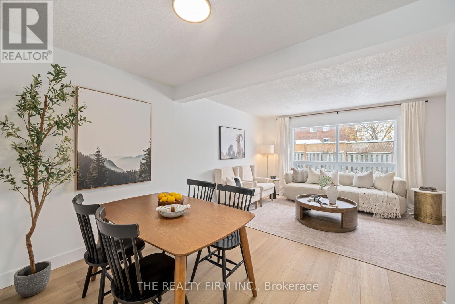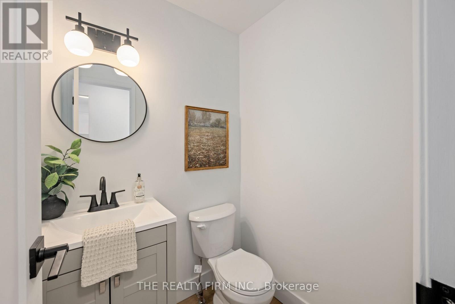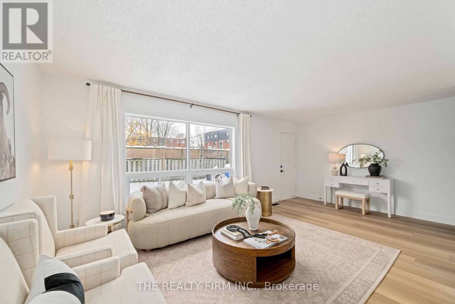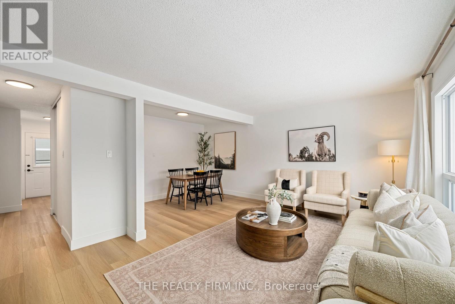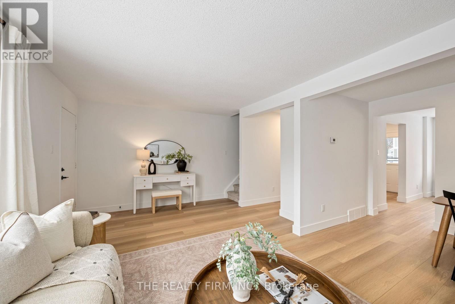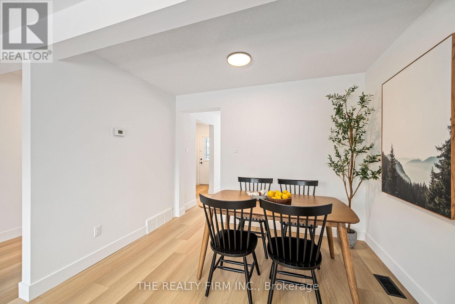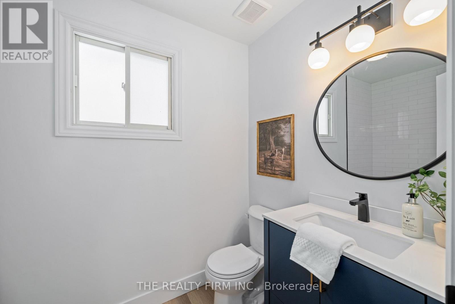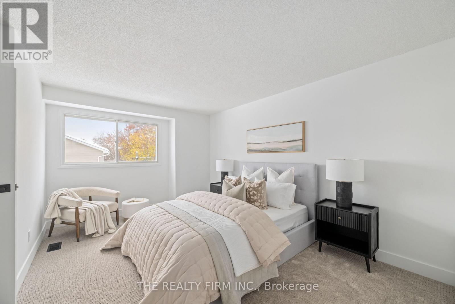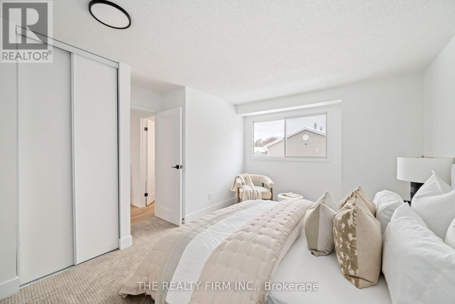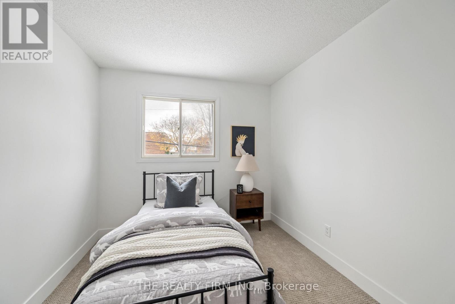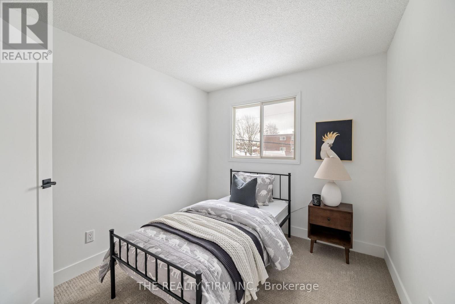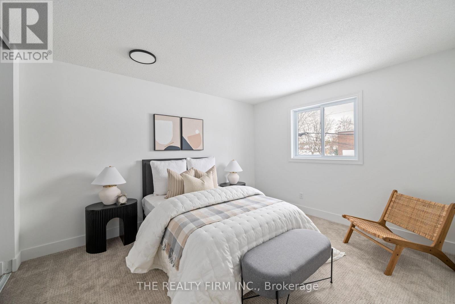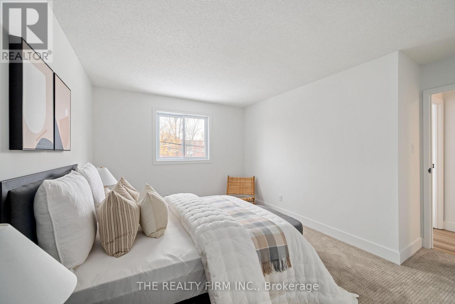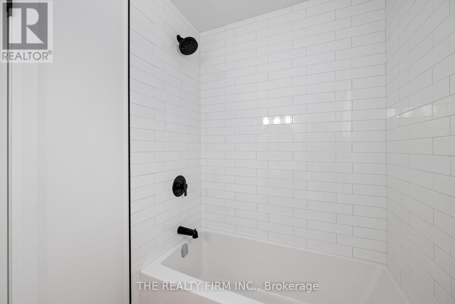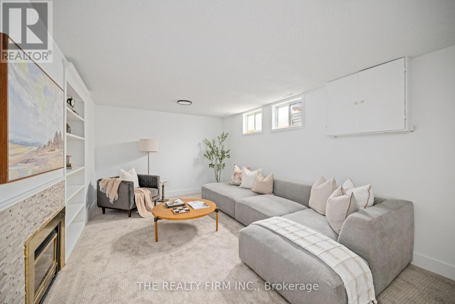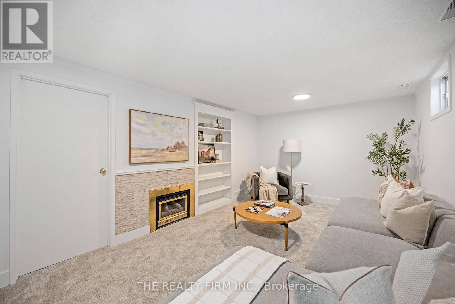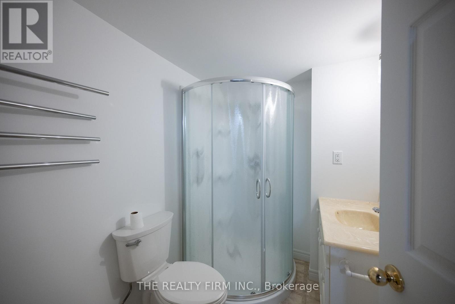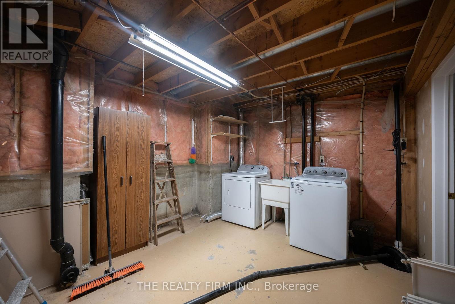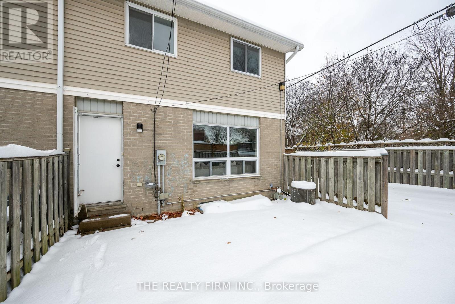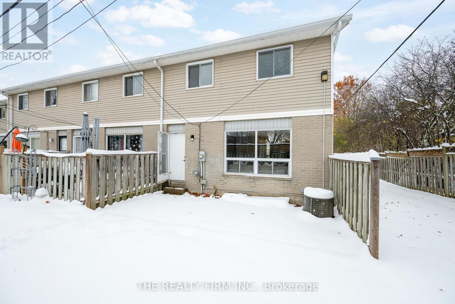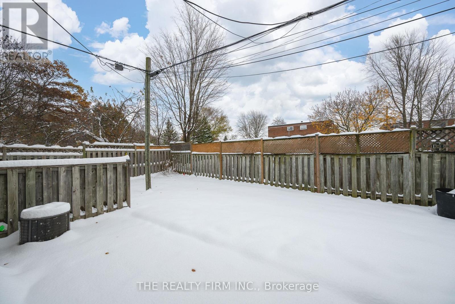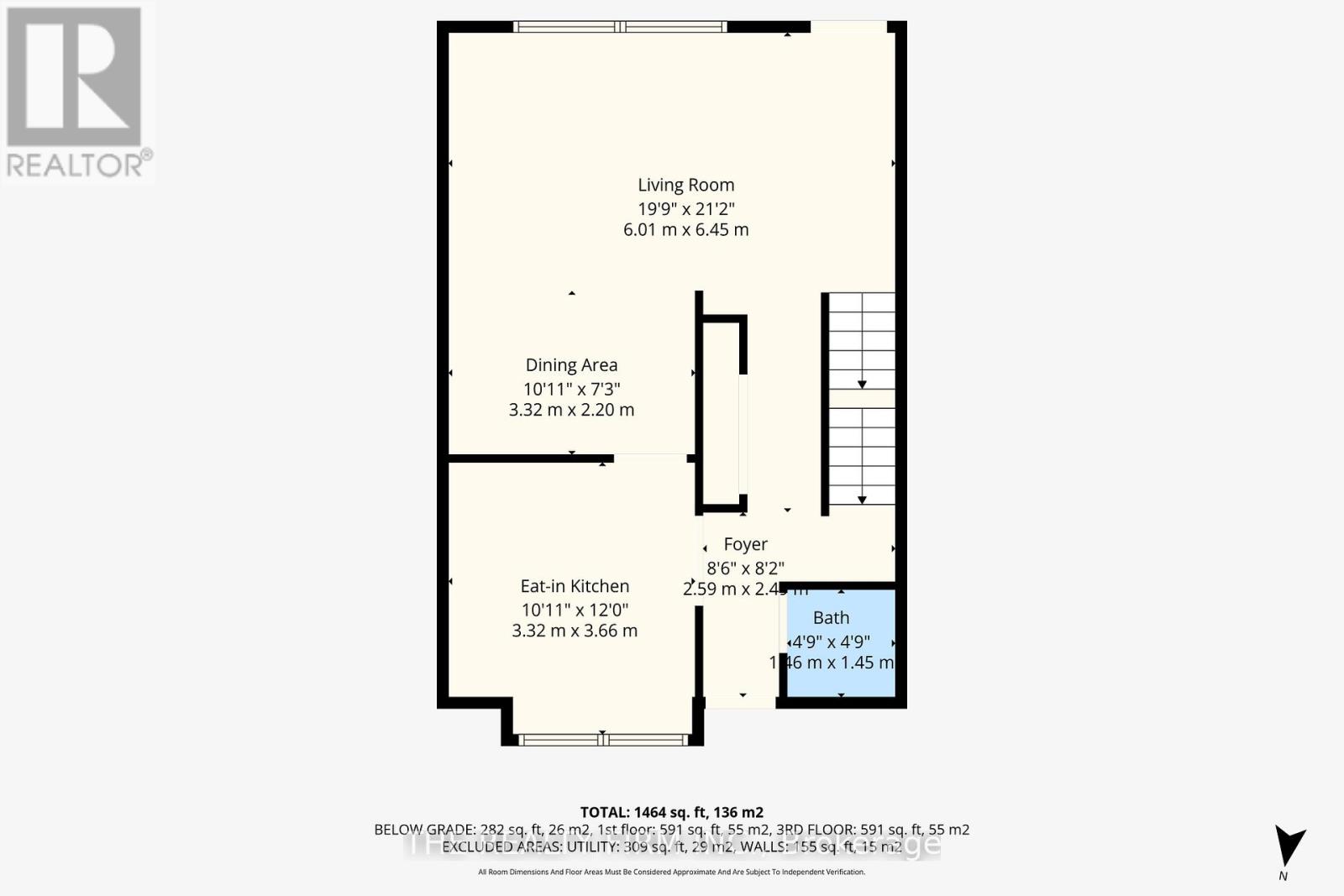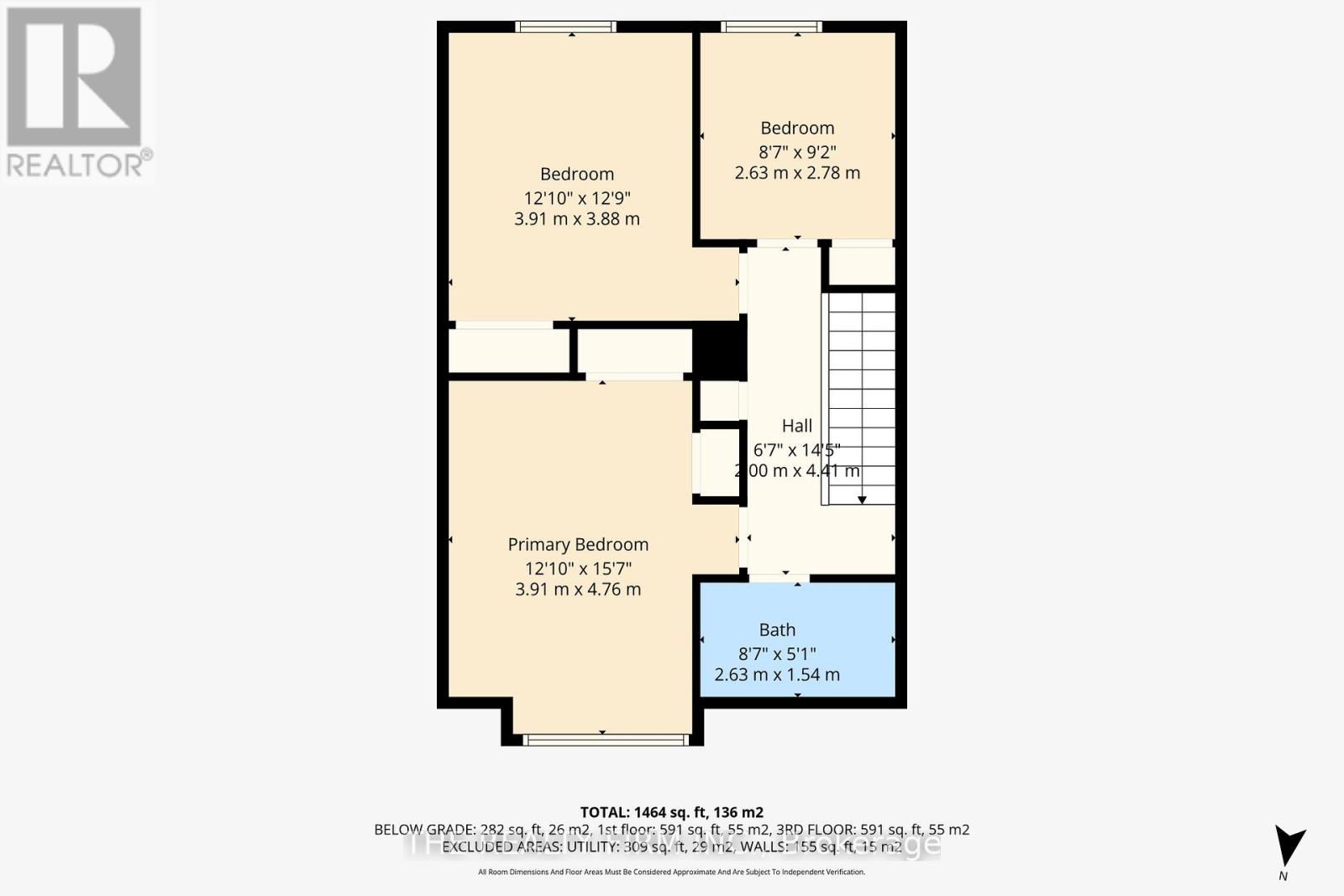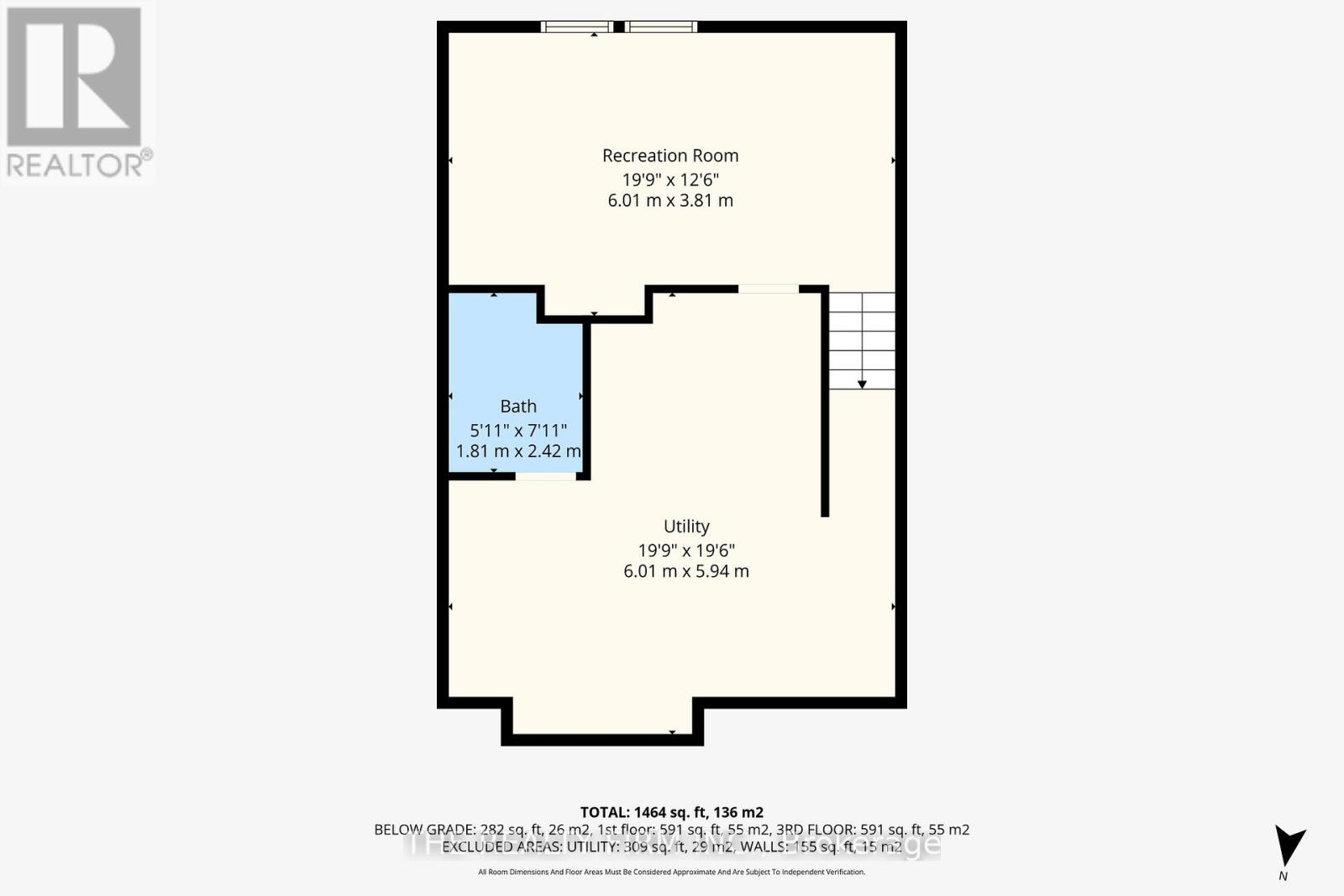11 - 409 Thompson Road, London South (South J), Ontario N5Z 4Z1 (29096689)
11 - 409 Thompson Road London South, Ontario N5Z 4Z1
$399,999Maintenance, Insurance, Parking
$240 Monthly
Maintenance, Insurance, Parking
$240 MonthlyFully renovated end-unit townhouse offering excellent value in a convenient location near Victoria Hospital. This bright and modern home features 3 bedrooms, a primary with his and hers closets, 2 full bathrooms, and a main-floor powder room. The new kitchen includes quartz countertops, new cabinetry, and stainless steel appliances, opening to a comfortable living and dining area with access to the private outdoor space. Upstairs are three spacious bedrooms and a refreshed full bathroom. The finished basement provides additional living space with a gas fireplace and a second full bathroom, ideal for a family room or guest area. As an end unit, this home enjoys additional privacy. The complex offers a playground, and affordable condo fees make ownership easy and budget-friendly. Located close to schools, shopping, parks, public transit, and major amenities, this move-in-ready home combines modern finishes, low maintenance, and a great location - perfect for first-time buyers, families, or investors. (id:53015)
Open House
This property has open houses!
2:00 pm
Ends at:4:00 pm
2:00 pm
Ends at:4:00 pm
Property Details
| MLS® Number | X12538680 |
| Property Type | Single Family |
| Community Name | South J |
| Community Features | Pets Allowed With Restrictions |
| Features | Flat Site |
| Parking Space Total | 2 |
| Structure | Patio(s), Porch |
Building
| Bathroom Total | 3 |
| Bedrooms Above Ground | 3 |
| Bedrooms Total | 3 |
| Age | 31 To 50 Years |
| Amenities | Fireplace(s) |
| Appliances | Water Meter, Dishwasher, Dryer, Hood Fan, Stove, Washer, Refrigerator |
| Basement Development | Partially Finished |
| Basement Type | N/a (partially Finished) |
| Cooling Type | Central Air Conditioning |
| Exterior Finish | Brick, Vinyl Siding |
| Fireplace Present | Yes |
| Fireplace Total | 1 |
| Foundation Type | Poured Concrete |
| Half Bath Total | 1 |
| Heating Fuel | Natural Gas |
| Heating Type | Forced Air |
| Stories Total | 2 |
| Size Interior | 1,000 - 1,199 Ft2 |
| Type | Row / Townhouse |
Parking
| No Garage |
Land
| Acreage | No |
| Zoning Description | R5-4 |
Rooms
| Level | Type | Length | Width | Dimensions |
|---|---|---|---|---|
| Basement | Living Room | 6.01 m | 3.81 m | 6.01 m x 3.81 m |
| Basement | Utility Room | 6.01 m | 5.94 m | 6.01 m x 5.94 m |
| Basement | Bathroom | 1.81 m | 2.42 m | 1.81 m x 2.42 m |
| Main Level | Living Room | 6.01 m | 6.45 m | 6.01 m x 6.45 m |
| Main Level | Kitchen | 3.32 m | 3.66 m | 3.32 m x 3.66 m |
| Main Level | Dining Room | 3.32 m | 2.2 m | 3.32 m x 2.2 m |
| Upper Level | Primary Bedroom | 3.91 m | 4.76 m | 3.91 m x 4.76 m |
| Upper Level | Bedroom 2 | 3.91 m | 3.88 m | 3.91 m x 3.88 m |
| Upper Level | Bedroom 3 | 2.63 m | 1.54 m | 2.63 m x 1.54 m |
https://www.realtor.ca/real-estate/29096689/11-409-thompson-road-london-south-south-j-south-j
Contact Us
Contact us for more information
Contact me
Resources
About me
Nicole Bartlett, Sales Representative, Coldwell Banker Star Real Estate, Brokerage
© 2023 Nicole Bartlett- All rights reserved | Made with ❤️ by Jet Branding

