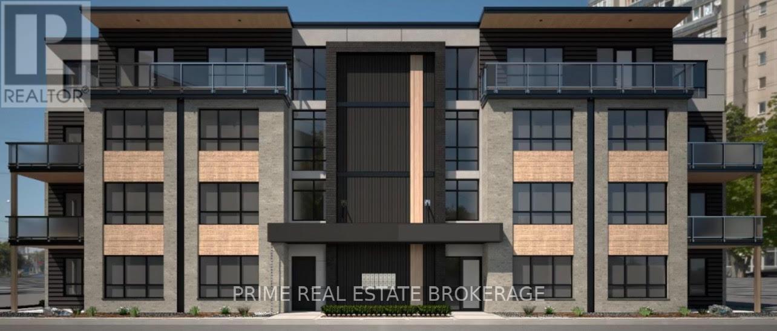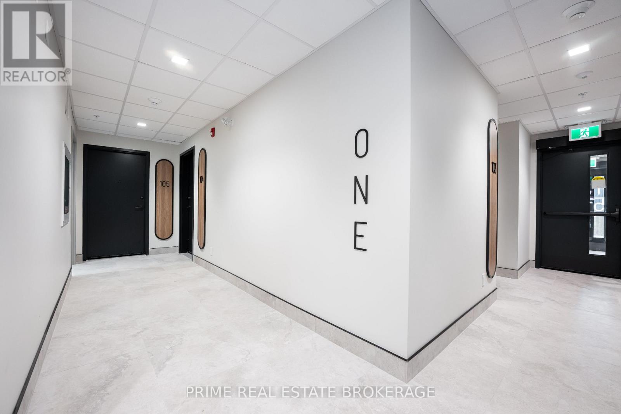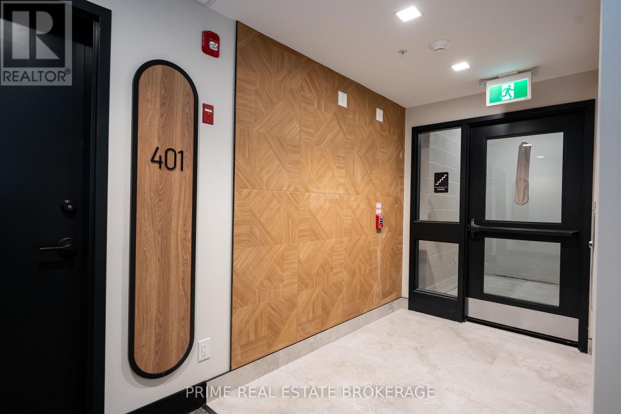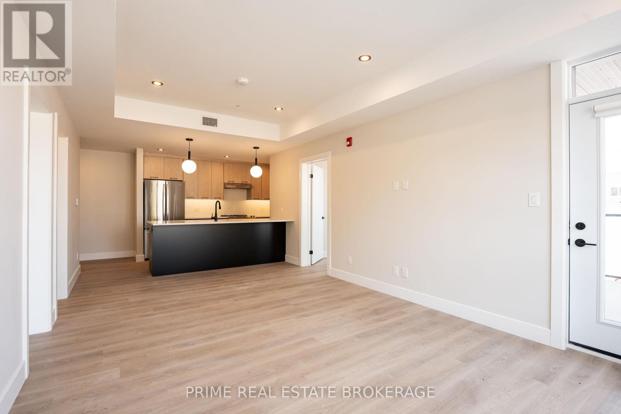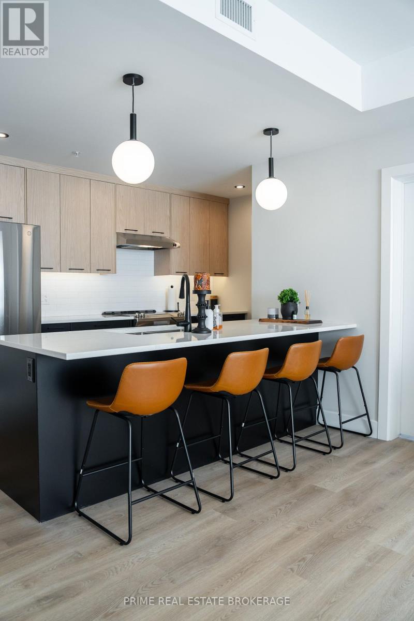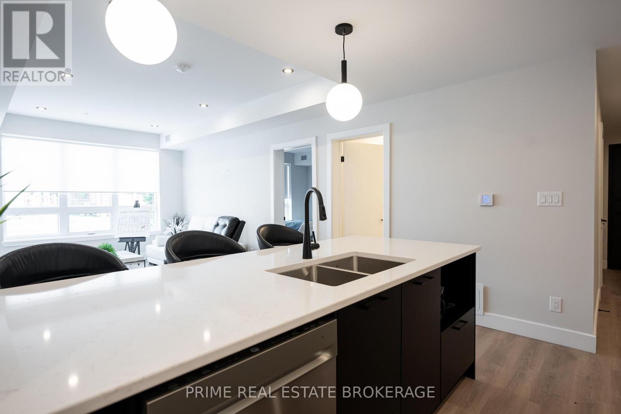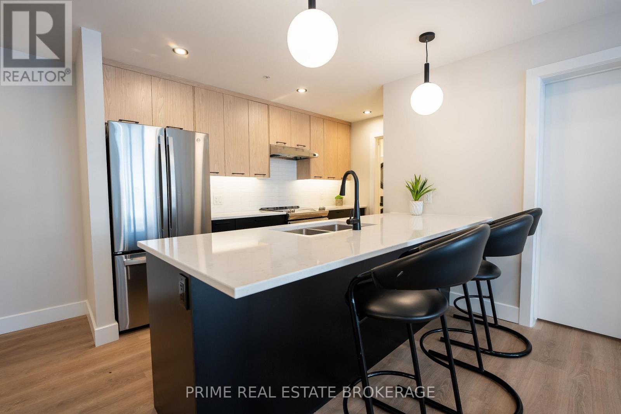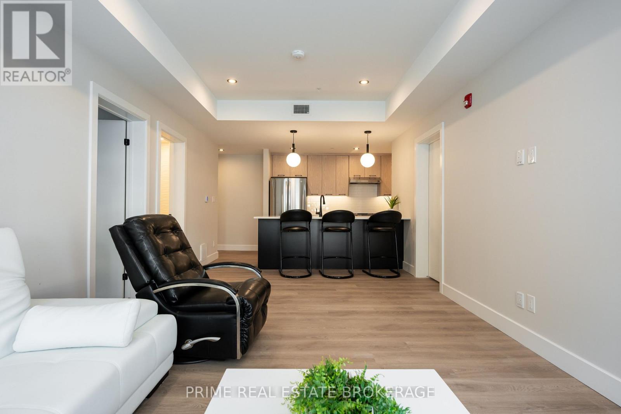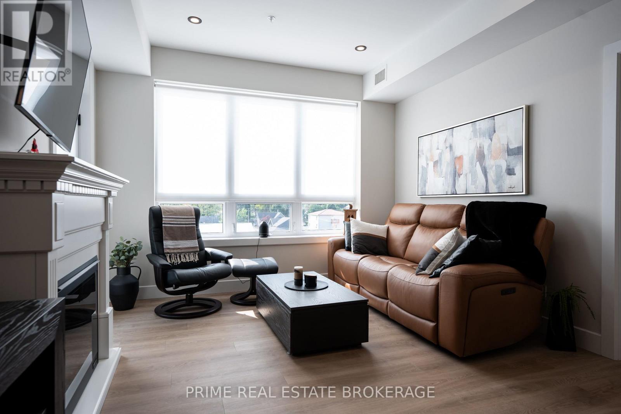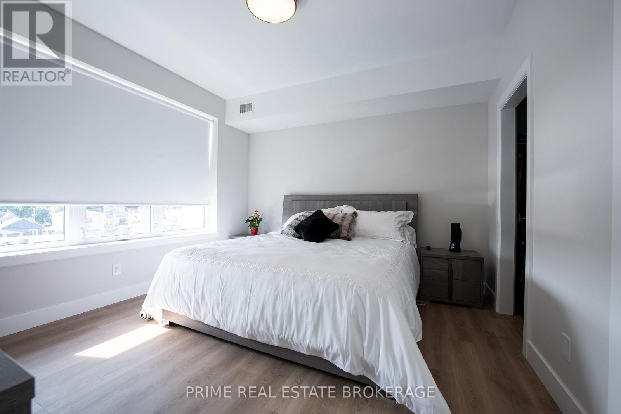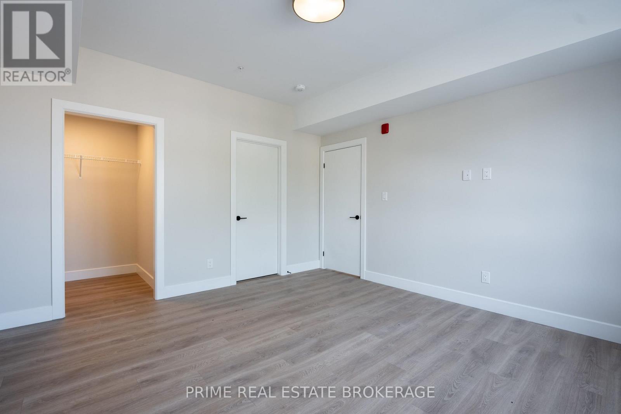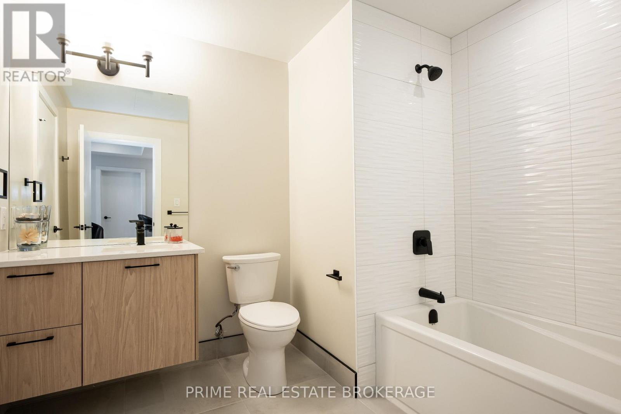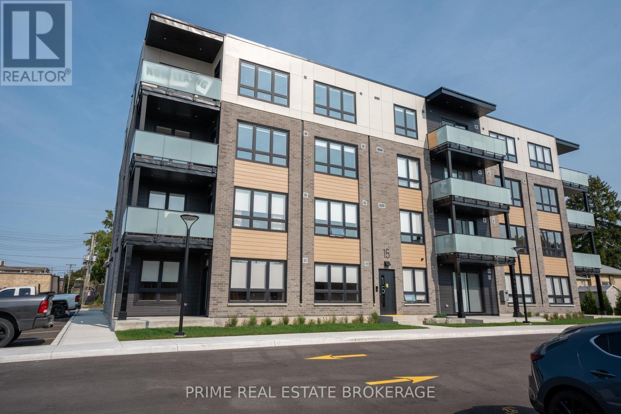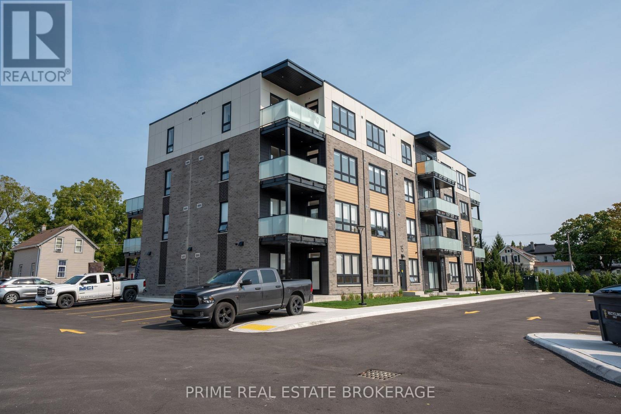102 - 15 James Street, South Huron, Ontario N0M 1S6 (29094042)
102 - 15 James Street South Huron, Ontario N0M 1S6
$2,250 Monthly
Available January 1, 2026! This barrier-free, 2 bedroom main floor suite at James Street Commons is an aesthetically pleasing, well-designed property located just one block from the vibrant MainStreet core with shopping, dining and the hospital nearby, and a quick 35 minute commute to London or Stratford. Conveniently located yet situated on a quiet residential street with 24/7 secure access, the interior boasts luxurious finishes, oversized windows and 9 foot ceiling that provide for an elegant, yet bright and comfortable space to call home. The stylish open concept kitchen/dining area features stainless steel appliances, quartz countertops, two-tone cabinetry, subway tile backsplash, and an island. An in-suite laundry room is a bonus, while a large primary bedroom with a spacious walk-in closet, and a second bedroom share a 3 pc washroom with a tiled shower. A private covered patio is perfect for relaxing during the warmer months. (id:53015)
Property Details
| MLS® Number | X12536222 |
| Property Type | Multi-family |
| Community Name | Exeter |
| Amenities Near By | Golf Nearby, Hospital, Park, Place Of Worship |
| Community Features | Community Centre |
| Parking Space Total | 1 |
Building
| Bathroom Total | 1 |
| Bedrooms Above Ground | 1 |
| Bedrooms Total | 1 |
| Amenities | Separate Heating Controls, Separate Electricity Meters |
| Appliances | Water Heater, Dishwasher, Dryer, Microwave, Hood Fan, Stove, Washer, Window Coverings, Refrigerator |
| Basement Type | None |
| Cooling Type | Central Air Conditioning |
| Exterior Finish | Brick, Vinyl Siding |
| Foundation Type | Concrete |
| Heating Fuel | Other |
| Heating Type | Forced Air |
| Size Interior | 700 - 1,100 Ft2 |
| Type | Other |
| Utility Water | Municipal Water |
Parking
| No Garage |
Land
| Acreage | No |
| Land Amenities | Golf Nearby, Hospital, Park, Place Of Worship |
| Sewer | Sanitary Sewer |
| Size Depth | 129 Ft ,4 In |
| Size Frontage | 68 Ft ,8 In |
| Size Irregular | 68.7 X 129.4 Ft |
| Size Total Text | 68.7 X 129.4 Ft|under 1/2 Acre |
Rooms
| Level | Type | Length | Width | Dimensions |
|---|---|---|---|---|
| Main Level | Kitchen | 2.44 m | 4.66 m | 2.44 m x 4.66 m |
| Main Level | Living Room | 3.66 m | 5.18 m | 3.66 m x 5.18 m |
| Main Level | Primary Bedroom | 3.96 m | 3.66 m | 3.96 m x 3.66 m |
| Main Level | Bedroom 2 | 2.74 m | 2.74 m | 2.74 m x 2.74 m |
| Main Level | Laundry Room | 1.83 m | 1.83 m | 1.83 m x 1.83 m |
| Main Level | Bathroom | 2.74 m | 2.74 m | 2.74 m x 2.74 m |
Utilities
| Cable | Available |
| Electricity | Installed |
| Sewer | Installed |
https://www.realtor.ca/real-estate/29094042/102-15-james-street-south-huron-exeter-exeter
Contact Us
Contact us for more information
Contact me
Resources
About me
Nicole Bartlett, Sales Representative, Coldwell Banker Star Real Estate, Brokerage
© 2023 Nicole Bartlett- All rights reserved | Made with ❤️ by Jet Branding
