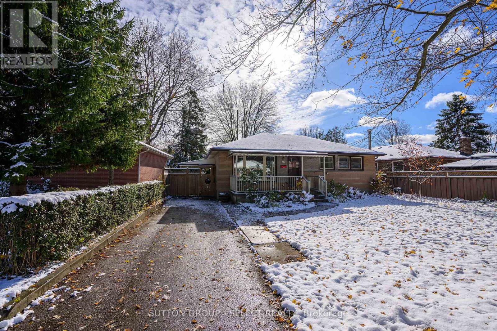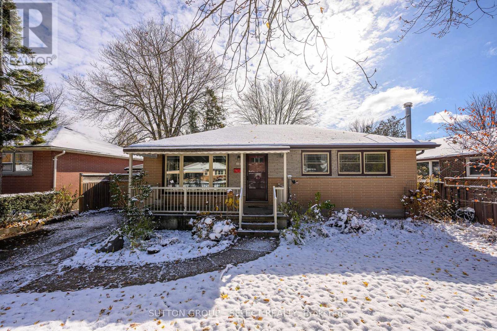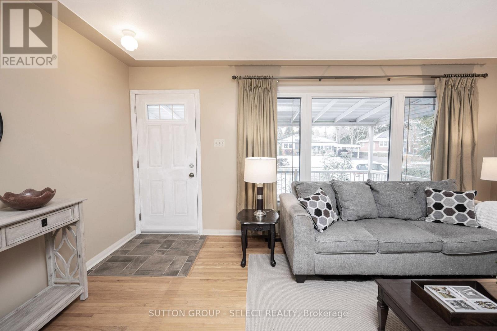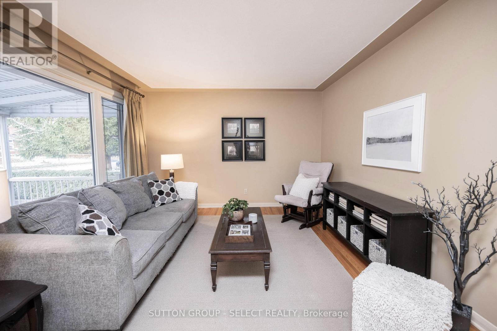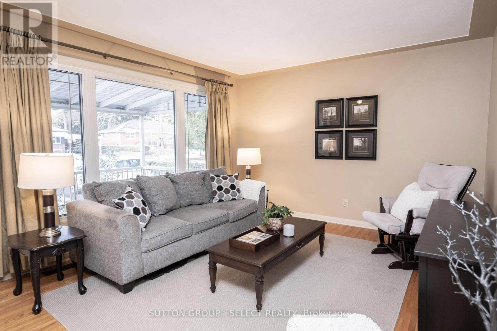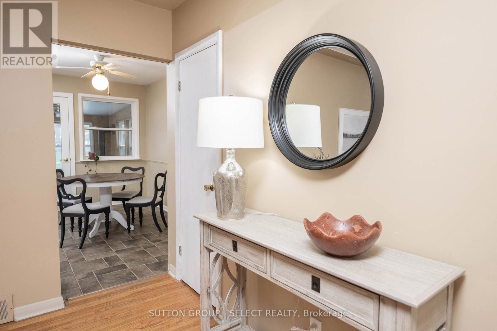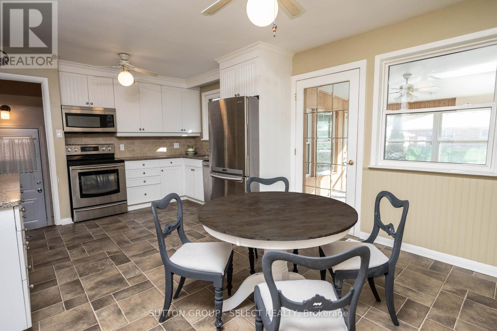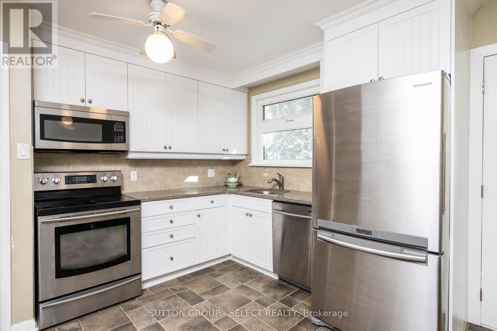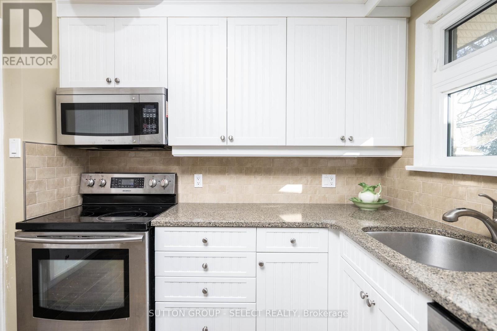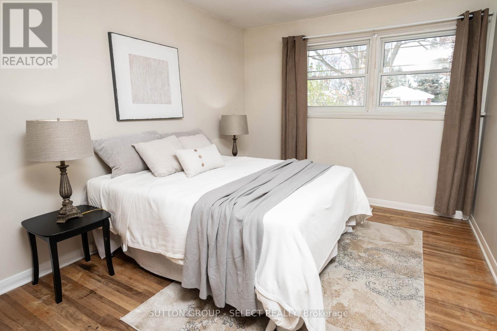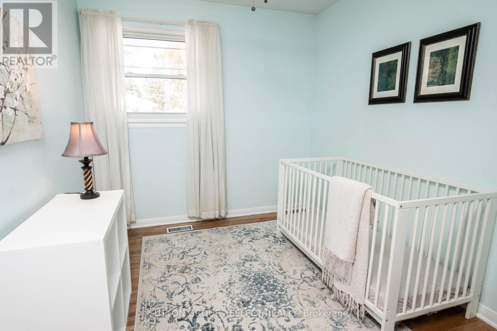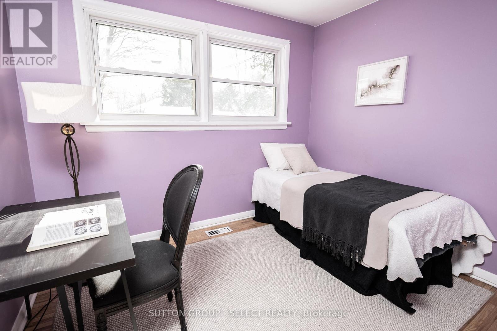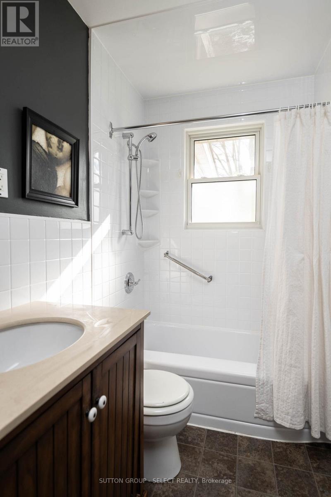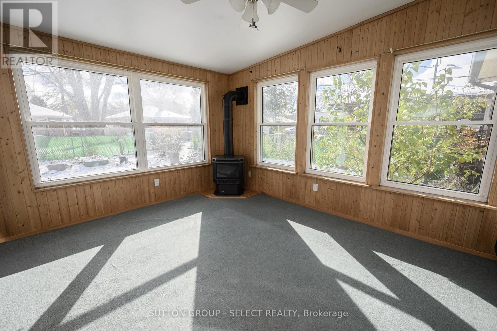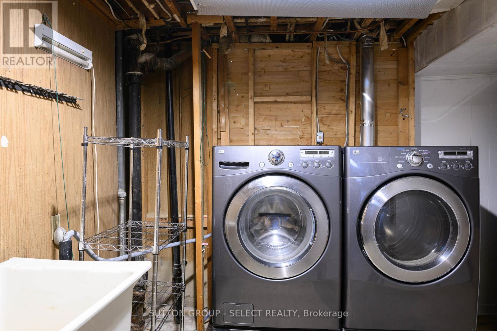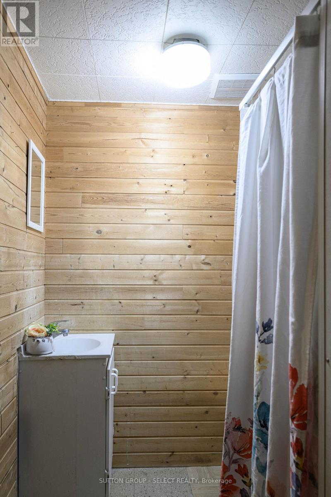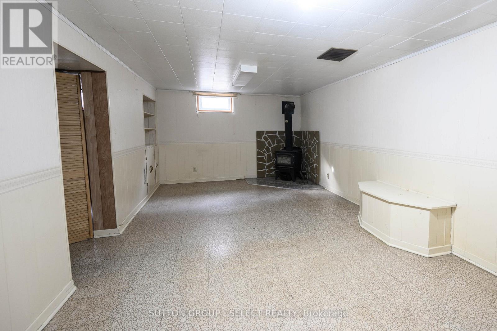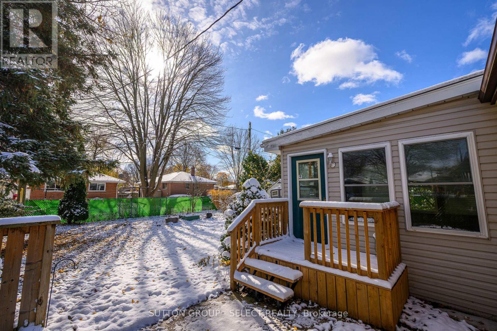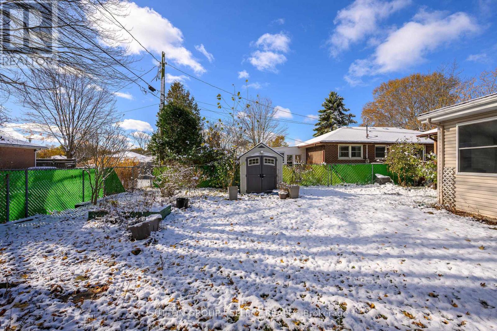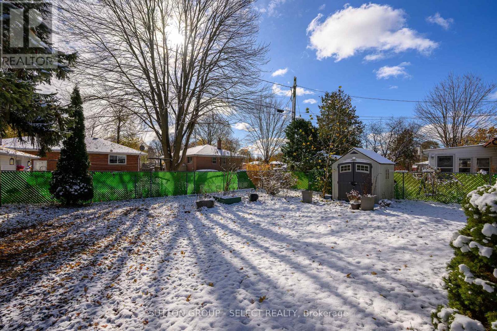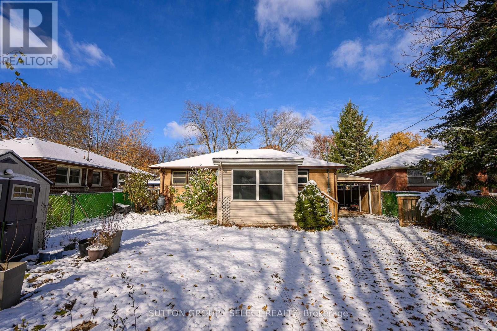110 Laurentian Drive N, London East, Ontario N5W 1P2 (29093931)
110 Laurentian Drive N London East, Ontario N5W 1P2
$449,900
Beautiful bungalow in wonderful, friendly neighbourhood, complete with 4 season sunroom! This home is great for single family, multi family or investment. Featuring 3 bedrooms, 2 baths and door from the exterior that leads directly to the large basement which has plenty of room to potentially have a secondary unit. Space for three vehicles in the driveway which lead to covered side patio and the rest of the fenced in yard with shed. Sun room has ceiling fan for those warm summer days and a gas fireplace for those chilly winter nights. The expansive lower level is ready for your updates. It's currently set up with a large family room with fireplace and built-in shelf, 2 spaces with windows that could be used as bedrooms, laundry and a full bath. Many opportunities to add even more value to this fantastic home now or in the future. Updates include roof 2011, main floor bath 2008, sunroom windows 2019 and kitchen has seen a remodel. Close to schools, shopping and easy access to HWY 401. (id:53015)
Property Details
| MLS® Number | X12536012 |
| Property Type | Single Family |
| Community Name | East O |
| Amenities Near By | Park |
| Features | Flat Site |
| Parking Space Total | 3 |
| Structure | Shed |
Building
| Bathroom Total | 2 |
| Bedrooms Above Ground | 3 |
| Bedrooms Total | 3 |
| Age | 51 To 99 Years |
| Appliances | Water Heater, Dishwasher, Dryer, Stove, Washer, Window Coverings, Refrigerator |
| Architectural Style | Bungalow |
| Basement Development | Partially Finished |
| Basement Type | Full (partially Finished) |
| Construction Style Attachment | Detached |
| Cooling Type | Central Air Conditioning |
| Exterior Finish | Brick, Vinyl Siding |
| Foundation Type | Concrete |
| Heating Fuel | Natural Gas |
| Heating Type | Forced Air |
| Stories Total | 1 |
| Size Interior | 1,100 - 1,500 Ft2 |
| Type | House |
| Utility Water | Municipal Water |
Parking
| No Garage |
Land
| Acreage | No |
| Fence Type | Fully Fenced, Fenced Yard |
| Land Amenities | Park |
| Sewer | Sanitary Sewer |
| Size Depth | 110 Ft |
| Size Frontage | 54 Ft |
| Size Irregular | 54 X 110 Ft |
| Size Total Text | 54 X 110 Ft |
Rooms
| Level | Type | Length | Width | Dimensions |
|---|---|---|---|---|
| Basement | Recreational, Games Room | 3.4 m | 7.3 m | 3.4 m x 7.3 m |
| Basement | Laundry Room | 2.3 m | 3.5 m | 2.3 m x 3.5 m |
| Basement | Den | 3.4 m | 3.5 m | 3.4 m x 3.5 m |
| Basement | Office | 2.3 m | 3.3 m | 2.3 m x 3.3 m |
| Main Level | Kitchen | 3.2 m | 3.6 m | 3.2 m x 3.6 m |
| Main Level | Dining Room | 1.9 m | 3.6 m | 1.9 m x 3.6 m |
| Main Level | Living Room | 3.7 m | 5.3 m | 3.7 m x 5.3 m |
| Main Level | Primary Bedroom | 3 m | 3.7 m | 3 m x 3.7 m |
| Main Level | Bedroom 2 | 2.9 m | 3 m | 2.9 m x 3 m |
| Main Level | Bedroom 3 | 2.6 m | 2.9 m | 2.6 m x 2.9 m |
https://www.realtor.ca/real-estate/29093931/110-laurentian-drive-n-london-east-east-o-east-o
Contact Us
Contact us for more information
Contact me
Resources
About me
Nicole Bartlett, Sales Representative, Coldwell Banker Star Real Estate, Brokerage
© 2023 Nicole Bartlett- All rights reserved | Made with ❤️ by Jet Branding
