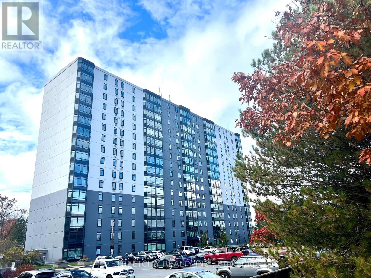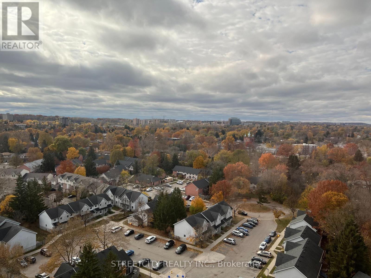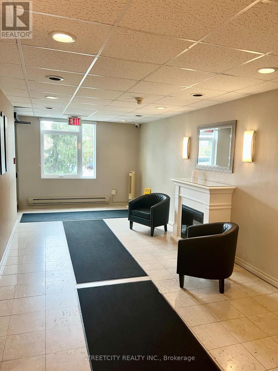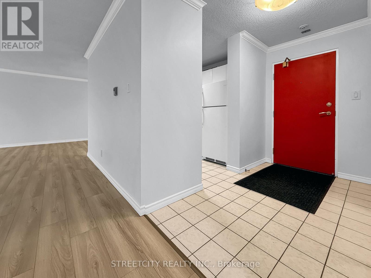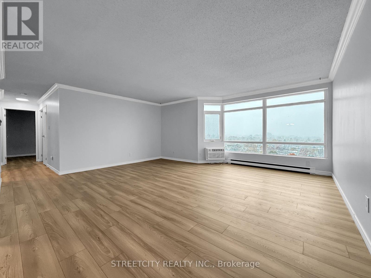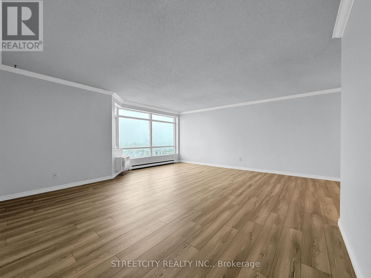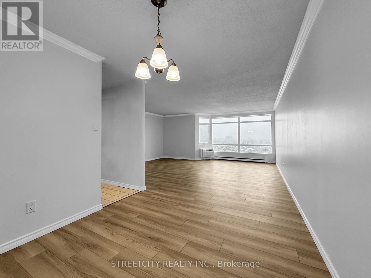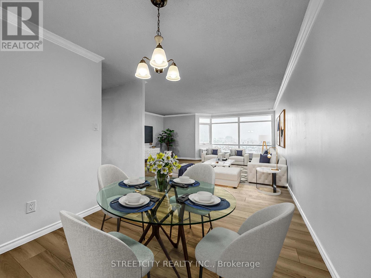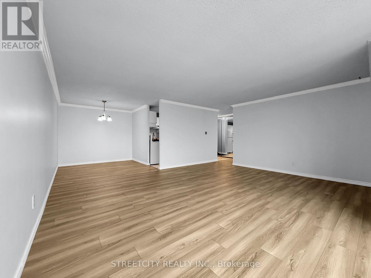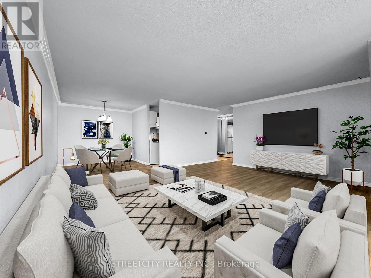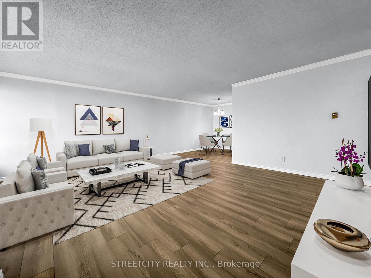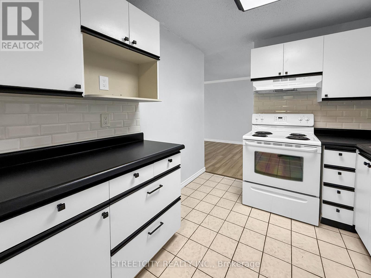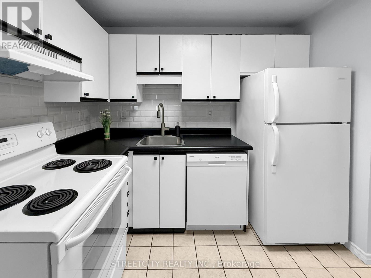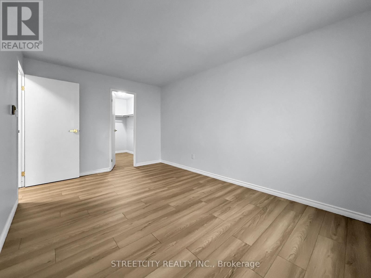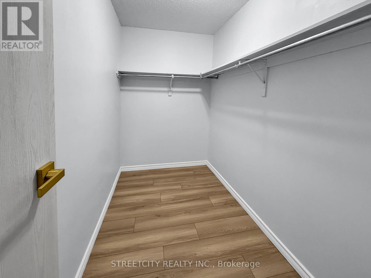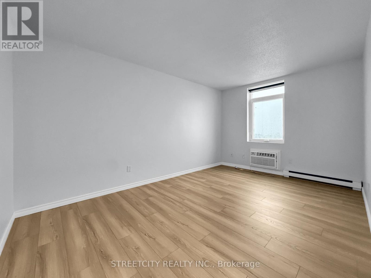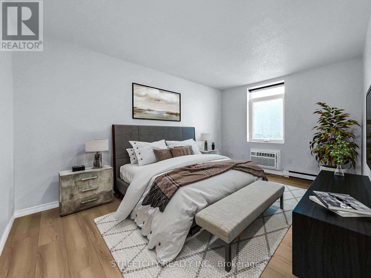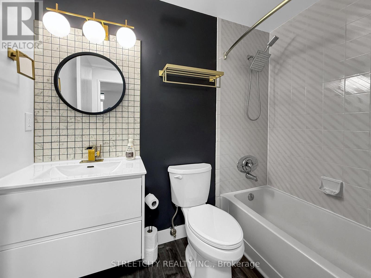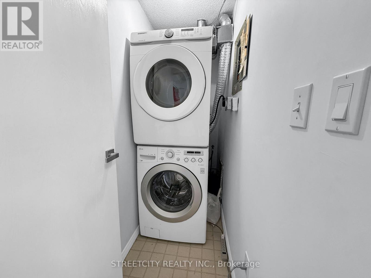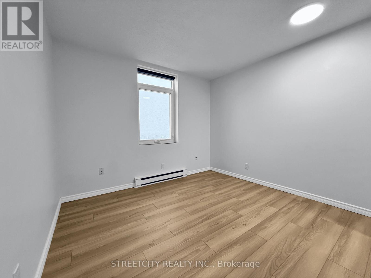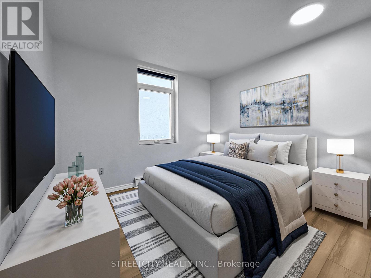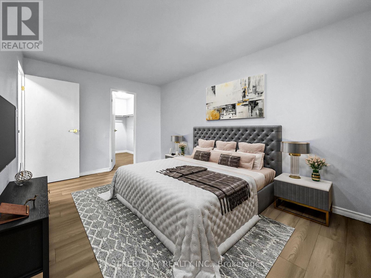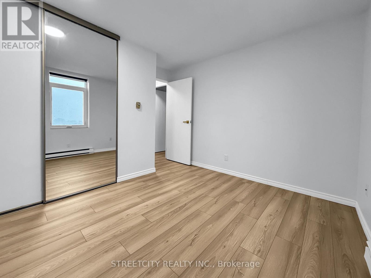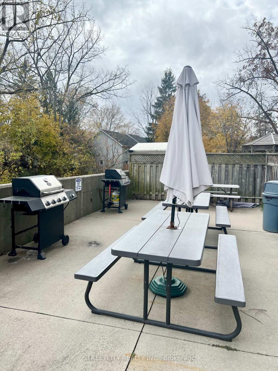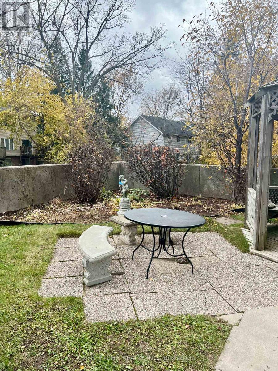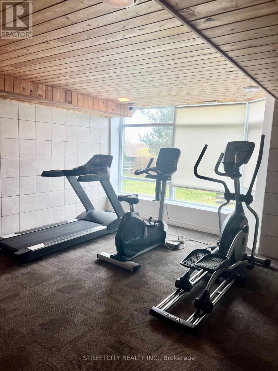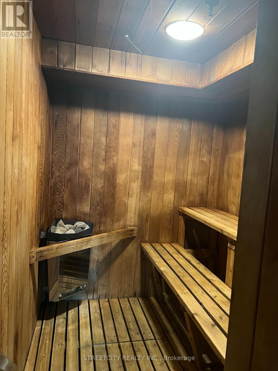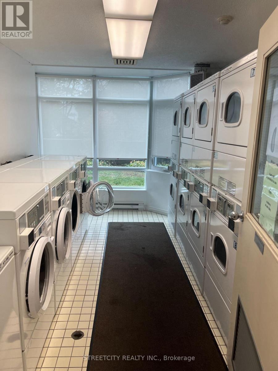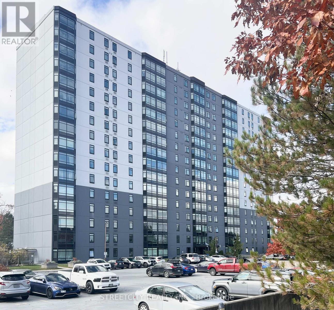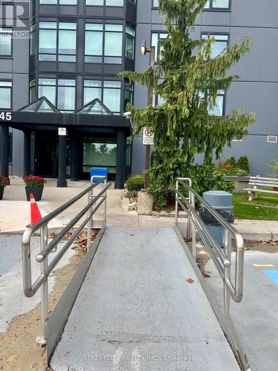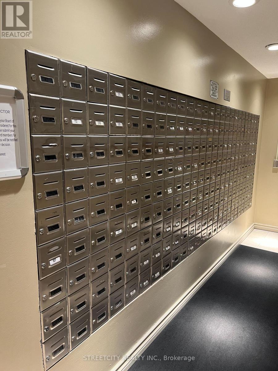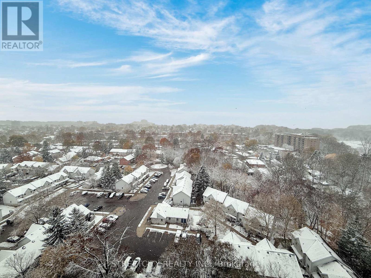1714 - 45 Pond Mills Road, London South (South J), Ontario N5Z 4W5 (29091279)
1714 - 45 Pond Mills Road London South, Ontario N5Z 4W5
$325,000Maintenance, Water, Common Area Maintenance, Parking, Insurance
$487 Monthly
Maintenance, Water, Common Area Maintenance, Parking, Insurance
$487 MonthlyPerfect for first-time buyers or anyone looking to downsize, This stylish 2 Bed + 1Bath Condo on the 17th TOP Floor offers stunning west-facing views of the city Skyline! Step inside to find brand new flooring, modern finishes, and a spacious open-concept living and dining area thats perfect for entertaining. Modern kitchen and convenient in-suite laundry, the unit has been freshly painted and renovated 4-piece bath with plenty of storage. The bright and airy bedroom offers generous closet space and sweeping views from high above the city. Recent updates by the condo corporation include new windows and exterior curb appeal upgrades, adding to the overall value and aesthetic. This unit includes one assigned underground parking stall, ample visitor parking, and additional spots available for rent through the condo board. Residents enjoy access to fantastic amenities such as a sauna, party room, gym, secure entry, and bike storage. Condo fees include water, making homeownership even more affordable. Move-in ready with all the comforts you've been looking for ! Book your private showing today! (id:53015)
Property Details
| MLS® Number | X12532872 |
| Property Type | Single Family |
| Community Name | South J |
| Amenities Near By | Hospital, Place Of Worship, Public Transit, Schools |
| Community Features | Pets Allowed With Restrictions |
| Equipment Type | Water Heater |
| Features | Flat Site, Elevator, Wheelchair Access, Carpet Free, In Suite Laundry |
| Parking Space Total | 1 |
| Rental Equipment Type | Water Heater |
| View Type | View, City View |
Building
| Bathroom Total | 1 |
| Bedrooms Above Ground | 2 |
| Bedrooms Total | 2 |
| Age | 16 To 30 Years |
| Amenities | Recreation Centre, Party Room, Exercise Centre, Sauna, Visitor Parking |
| Appliances | Garage Door Opener Remote(s), Range, Blinds, Dishwasher, Dryer, Stove, Washer, Refrigerator |
| Basement Type | None |
| Construction Status | Insulation Upgraded |
| Cooling Type | Window Air Conditioner |
| Exterior Finish | Concrete, Stucco |
| Fire Protection | Monitored Alarm, Alarm System |
| Foundation Type | Block |
| Heating Fuel | Electric |
| Heating Type | Baseboard Heaters |
| Size Interior | 900 - 999 Ft2 |
| Type | Apartment |
Parking
| Underground | |
| Garage |
Land
| Acreage | No |
| Land Amenities | Hospital, Place Of Worship, Public Transit, Schools |
Rooms
| Level | Type | Length | Width | Dimensions |
|---|---|---|---|---|
| Main Level | Living Room | 5.18 m | 4.42 m | 5.18 m x 4.42 m |
| Main Level | Dining Room | 2.44 m | 2.13 m | 2.44 m x 2.13 m |
| Main Level | Kitchen | 2.59 m | 2.13 m | 2.59 m x 2.13 m |
| Main Level | Primary Bedroom | 4.42 m | 2.9 m | 4.42 m x 2.9 m |
| Main Level | Bedroom | 2.9 m | 2.74 m | 2.9 m x 2.74 m |
| Main Level | Bathroom | 2.12 m | 1.59 m | 2.12 m x 1.59 m |
https://www.realtor.ca/real-estate/29091279/1714-45-pond-mills-road-london-south-south-j-south-j
Contact Us
Contact us for more information

Sylvia Zawislan
Broker
https://www.streetcity.com/Sylvia-Zawislan
Contact me
Resources
About me
Nicole Bartlett, Sales Representative, Coldwell Banker Star Real Estate, Brokerage
© 2023 Nicole Bartlett- All rights reserved | Made with ❤️ by Jet Branding
