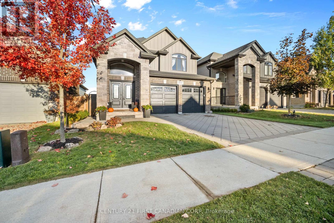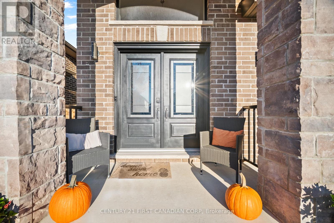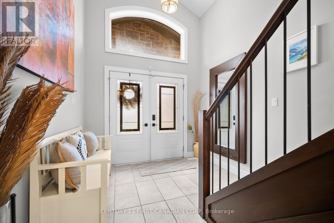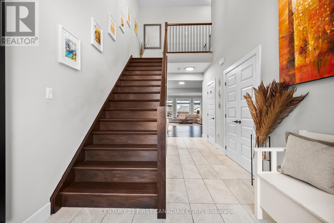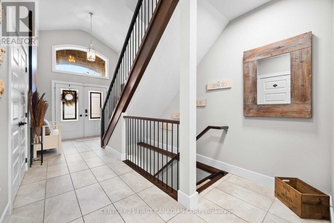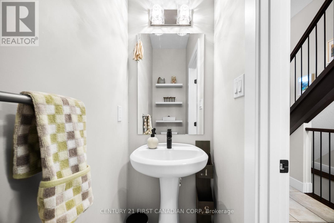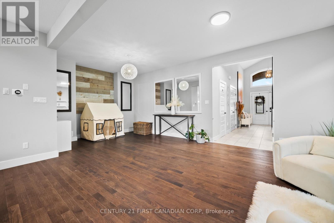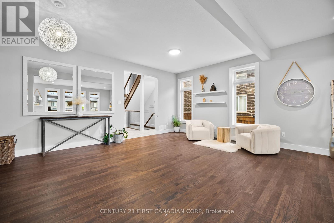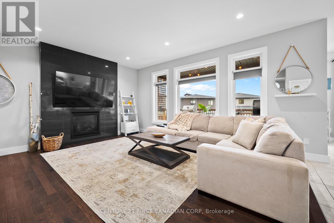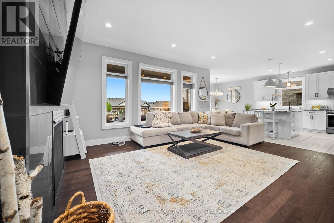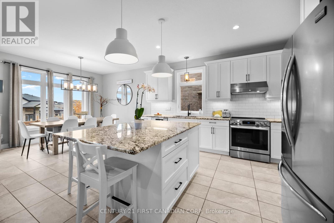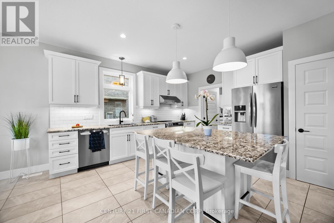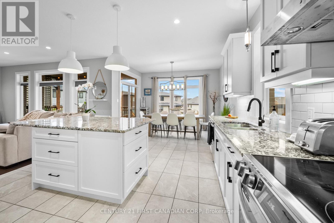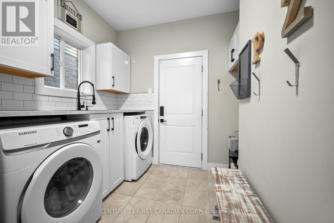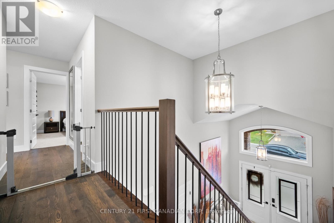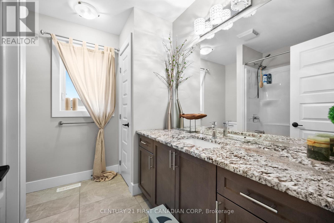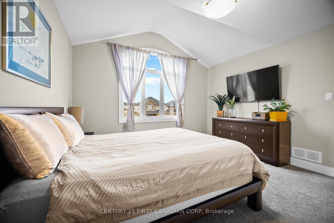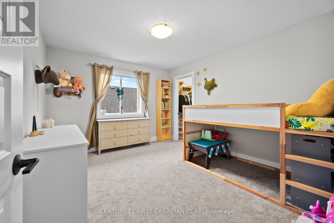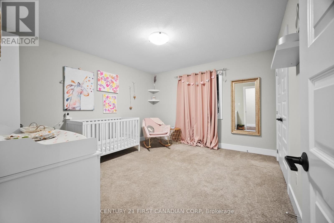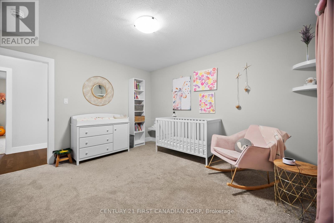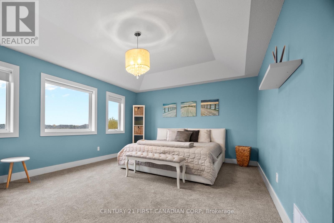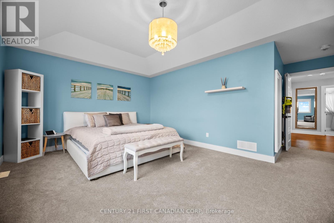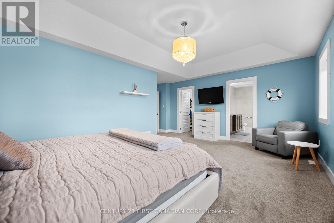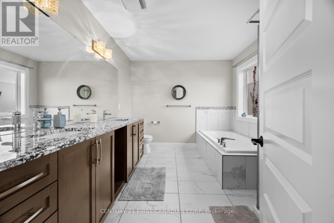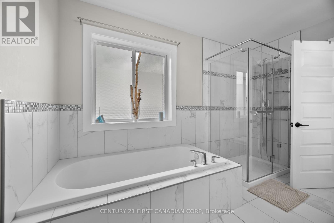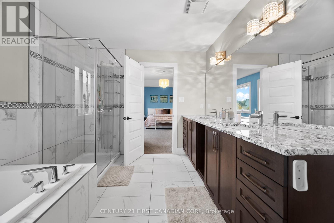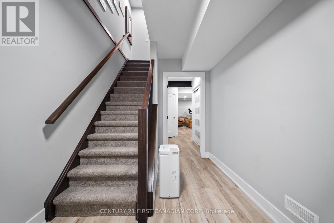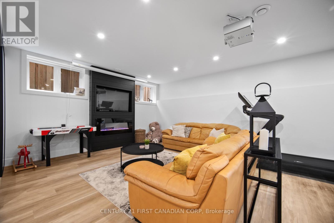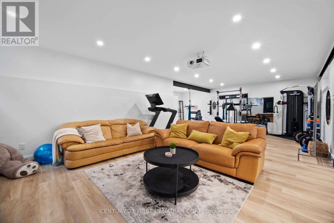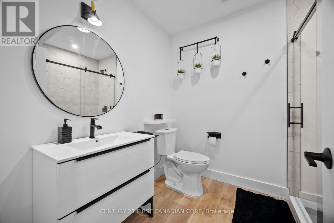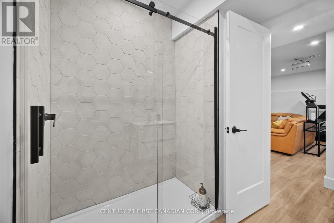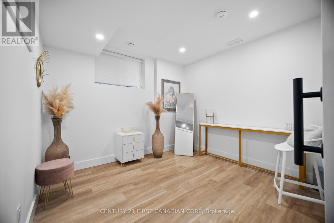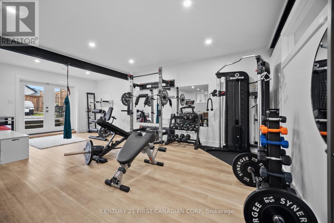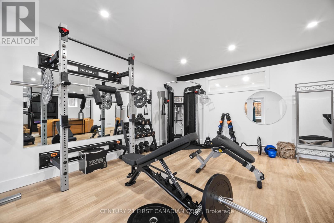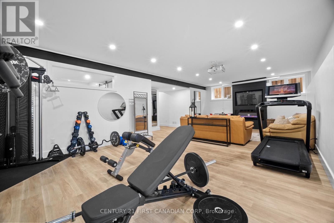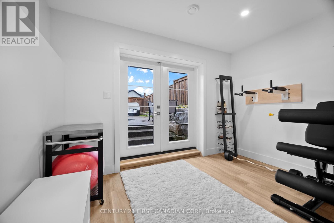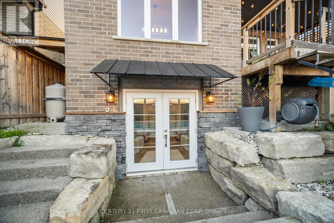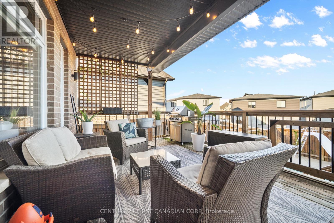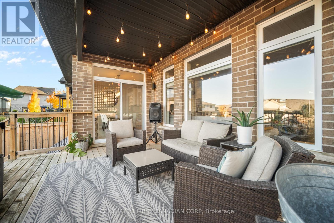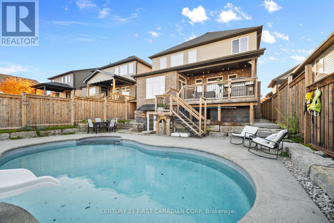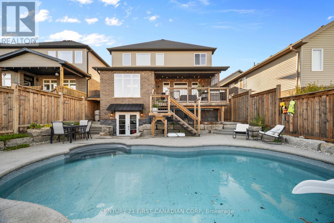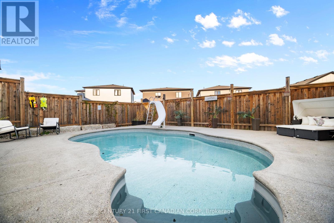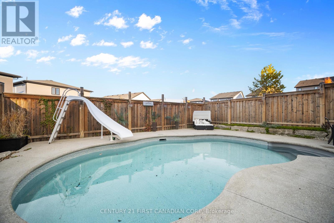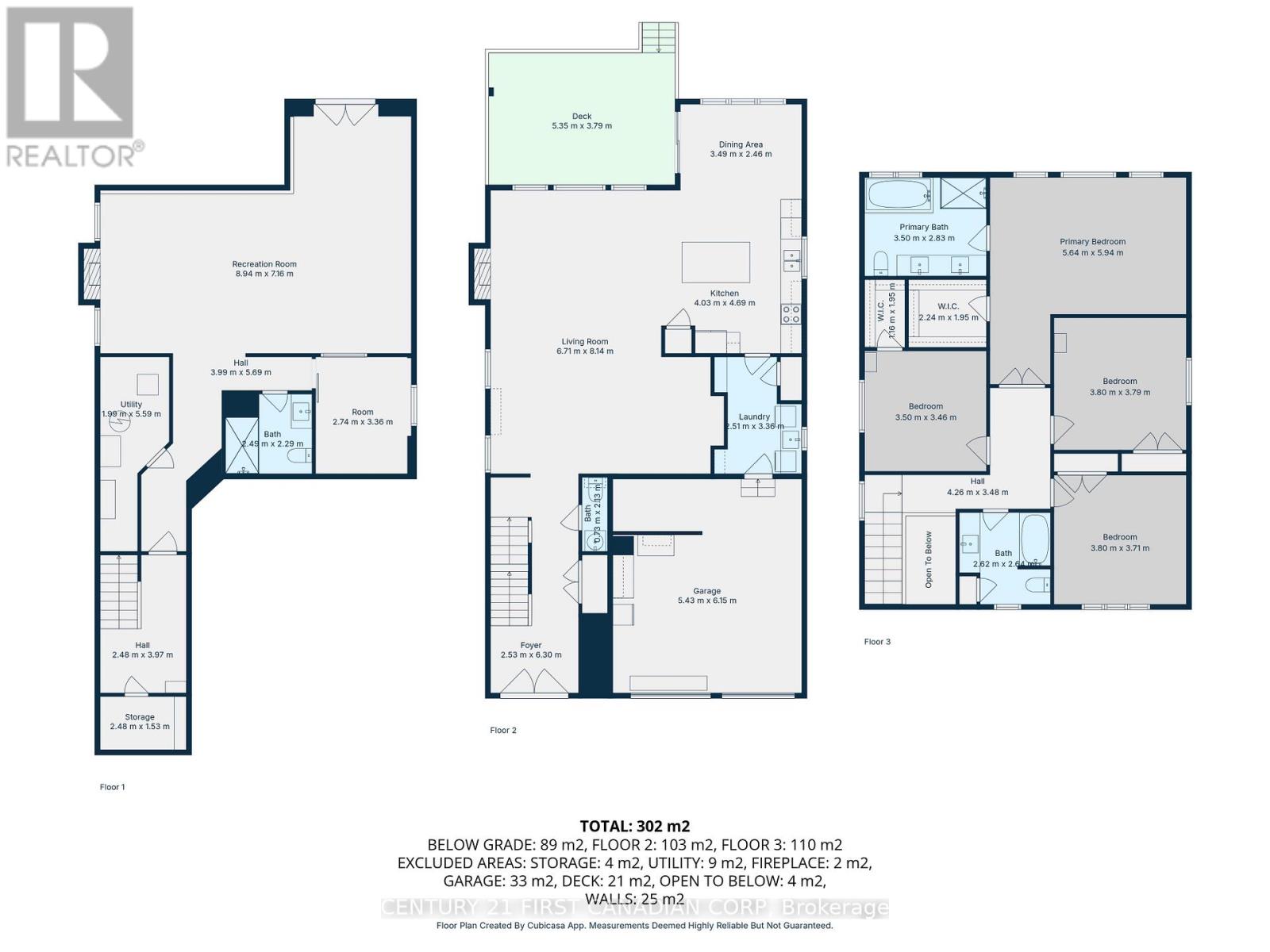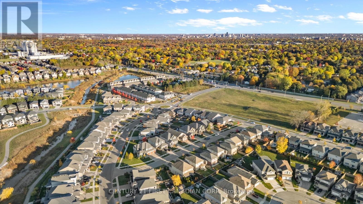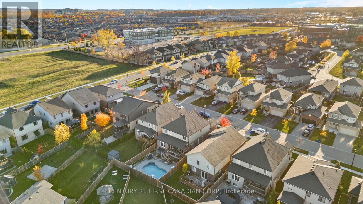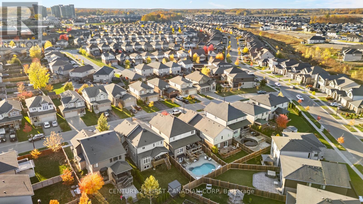1804 Brown Drive, London North (North S), Ontario N6G 0M4 (29055157)
1804 Brown Drive London North, Ontario N6G 0M4
$1,023,900
A true dream home inside and out, complete with a newer saltwater pool and professionally landscaped backyard! Welcome to 1804 Brown Drive, an exceptional residence nestled in one of North London's most desirable neighbourhoods. This immaculate 4+1 bedroom, 4 bathroom, two-storey home is finished top to bottom, offering nearly 4,000 sq. ft. of beautifully designed living space. Move-in ready and crafted for both comfort and style, this home is sure to impress. Step inside to a grand foyer with soaring ceilings, setting the tone for the bright, open, and elegant interiors that follow. A convenient powder room is tucked just off the main hallway. The open-concept layout seamlessly connects the living room, dining area, and eat-in kitchen - ideal for modern family living and effortless entertaining. The chef-inspired kitchen features ample cabinetry, a walk-in pantry, granite countertops, and a large island with seating. From here, enjoy direct views of your private backyard oasis, complete with patio doors leading to a covered deck overlooking a newer installed in-ground saltwater pool and stunning landscaping - perfect for summer lounging and entertaining guests. Upstairs, discover 4 generous bedrooms, including a luxurious primary suite with a spacious walk-in closet and spa-like ensuite. The fully finished lower level offers even more living space, featuring a large recreation area, additional bedroom, full bathroom, and a walk-out to the backyard and pool area - an ideal setup for guests, entertaining, or a future in-law suite. Located in a quiet, low traffic, family-friendly community, this home is just minutes from top-rated schools, scenic parks, trails, and major shopping centres (Walmart, Canadian Tire, Winners, RONA), as well as all the amenities Northwest London has to offer. Other highlights: gas line option in the kitchen, BBQ gas line; 2025:dishwasher, stove, dryer, all toilets.Book your private showing today - homes like this don't come along often! (id:53015)
Open House
This property has open houses!
2:00 pm
Ends at:4:00 pm
Property Details
| MLS® Number | X12497960 |
| Property Type | Single Family |
| Community Name | North S |
| Equipment Type | Water Heater |
| Features | Sump Pump |
| Parking Space Total | 4 |
| Pool Features | Salt Water Pool |
| Pool Type | Inground Pool |
| Rental Equipment Type | Water Heater |
| Structure | Deck, Porch, Patio(s) |
Building
| Bathroom Total | 4 |
| Bedrooms Above Ground | 4 |
| Bedrooms Total | 4 |
| Age | 6 To 15 Years |
| Amenities | Fireplace(s) |
| Appliances | Water Heater, Dishwasher, Dryer, Stove, Washer, Refrigerator |
| Basement Development | Finished |
| Basement Features | Walk Out |
| Basement Type | N/a (finished) |
| Construction Style Attachment | Detached |
| Cooling Type | Central Air Conditioning |
| Exterior Finish | Brick, Stone |
| Fireplace Present | Yes |
| Fireplace Total | 2 |
| Foundation Type | Concrete |
| Half Bath Total | 1 |
| Heating Fuel | Natural Gas |
| Heating Type | Forced Air |
| Stories Total | 2 |
| Size Interior | 2,500 - 3,000 Ft2 |
| Type | House |
| Utility Water | Municipal Water |
Parking
| Attached Garage | |
| Garage |
Land
| Acreage | No |
| Landscape Features | Landscaped |
| Sewer | Sanitary Sewer |
| Size Depth | 115 Ft |
| Size Frontage | 40 Ft |
| Size Irregular | 40 X 115 Ft |
| Size Total Text | 40 X 115 Ft |
Rooms
| Level | Type | Length | Width | Dimensions |
|---|---|---|---|---|
| Second Level | Bathroom | 2.62 m | 2.64 m | 2.62 m x 2.64 m |
| Second Level | Primary Bedroom | 5.64 m | 5.94 m | 5.64 m x 5.94 m |
| Second Level | Bathroom | 3.5 m | 2.83 m | 3.5 m x 2.83 m |
| Second Level | Bedroom 2 | 3.96 m | 3.93 m | 3.96 m x 3.93 m |
| Second Level | Bedroom 3 | 3.96 m | 3.55 m | 3.96 m x 3.55 m |
| Second Level | Bedroom 4 | 3.81 m | 3.35 m | 3.81 m x 3.35 m |
| Basement | Den | 2.74 m | 3.36 m | 2.74 m x 3.36 m |
| Basement | Recreational, Games Room | 8.94 m | 7.16 m | 8.94 m x 7.16 m |
| Basement | Bathroom | 2.49 m | 2.29 m | 2.49 m x 2.29 m |
| Basement | Utility Room | 1.99 m | 5.59 m | 1.99 m x 5.59 m |
| Basement | Other | 2.48 m | 1.53 m | 2.48 m x 1.53 m |
| Main Level | Great Room | 5.02 m | 4.72 m | 5.02 m x 4.72 m |
| Main Level | Dining Room | 6.9 m | 3.45 m | 6.9 m x 3.45 m |
| Main Level | Kitchen | 4.57 m | 4.06 m | 4.57 m x 4.06 m |
| Main Level | Kitchen | 3.7 m | 2.84 m | 3.7 m x 2.84 m |
| Main Level | Laundry Room | 2.51 m | 3.36 m | 2.51 m x 3.36 m |
https://www.realtor.ca/real-estate/29055157/1804-brown-drive-london-north-north-s-north-s
Contact Us
Contact us for more information
Contact me
Resources
About me
Nicole Bartlett, Sales Representative, Coldwell Banker Star Real Estate, Brokerage
© 2023 Nicole Bartlett- All rights reserved | Made with ❤️ by Jet Branding
