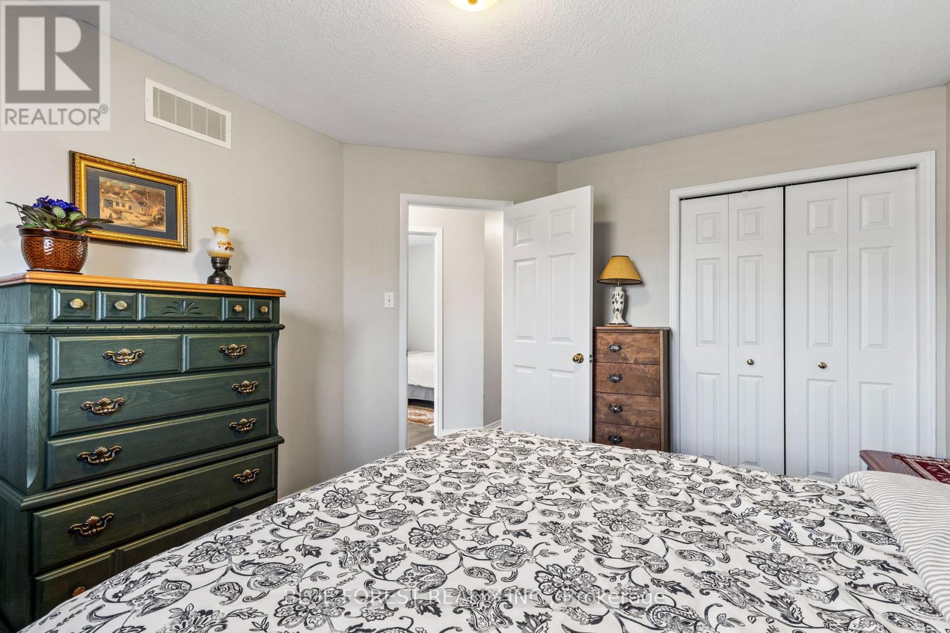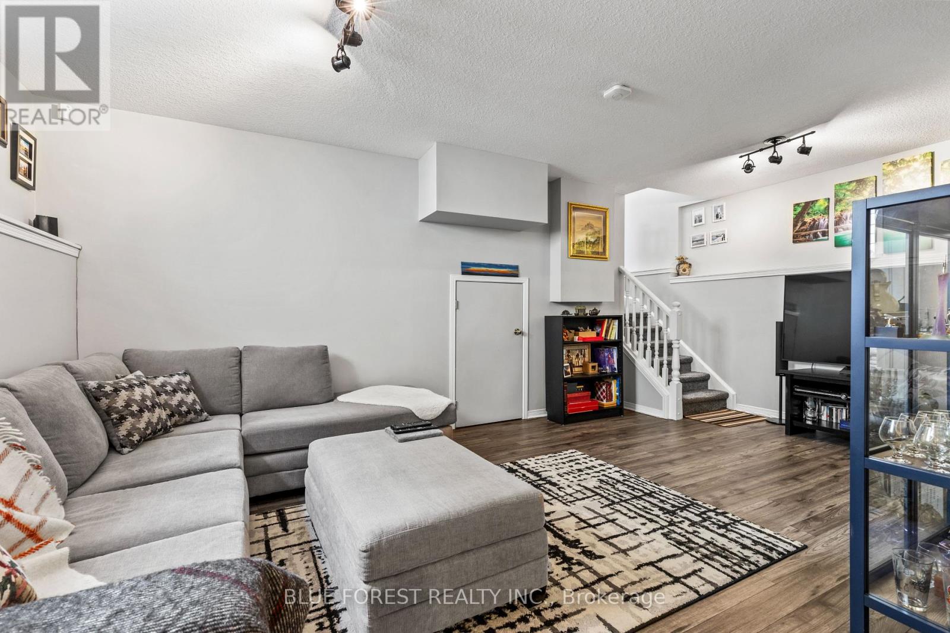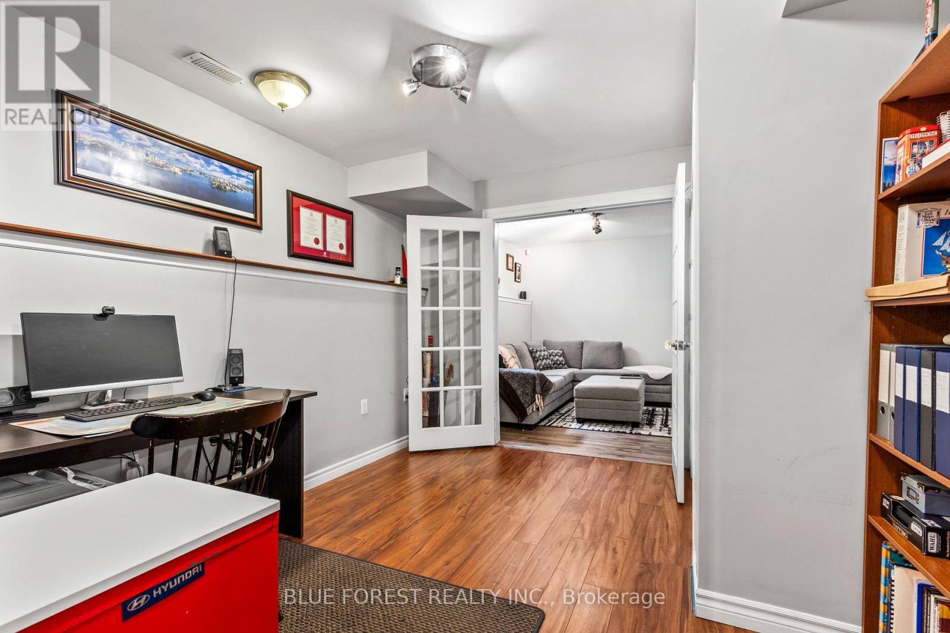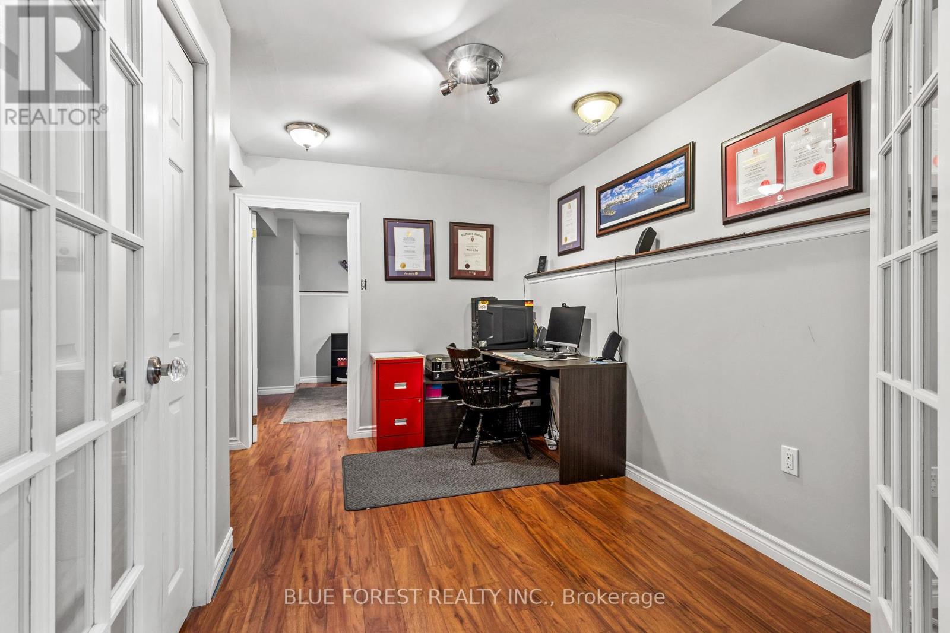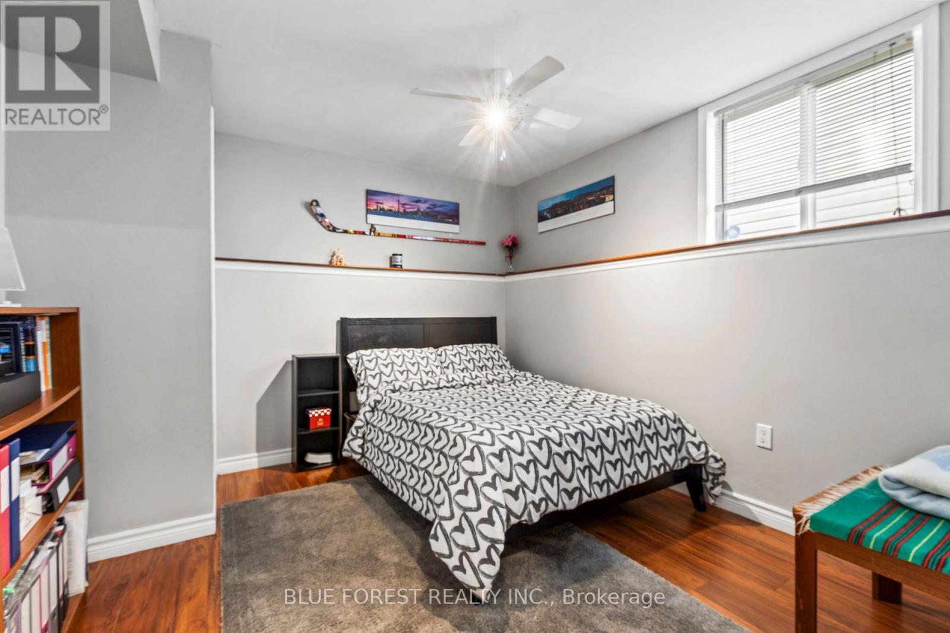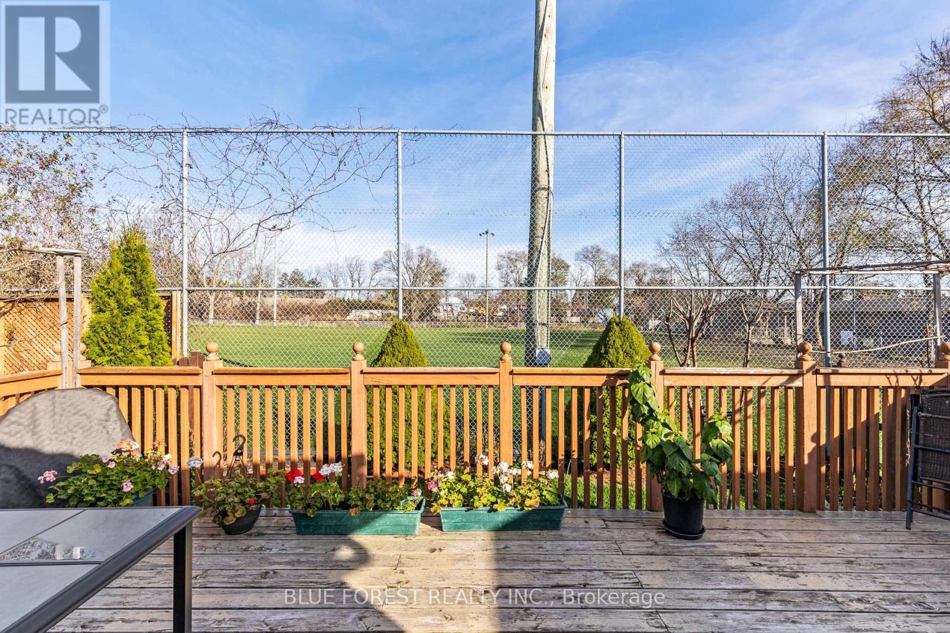180 Crimson Crescent, London, Ontario N5W 6G1 (27664662)
180 Crimson Crescent London, Ontario N5W 6G1
$599,900
Welcome to this beautifully renovated raised ranch home, where modern updates meet comfort and style. With 3+1 bedrooms and 1+1 bathrooms, this spacious home offers an ideal layout for families, professionals, or those looking for extra space. The open-concept main floor is perfect for entertaining, featuring a bright and airy living area that flows seamlessly into a functional kitchen and dining space. The main level boasts 3 sizeable bedrooms, including a standout room with sliding glass doors that open to the backyard making it an excellent option for a home office. The lower level features a cozy rec room, perfect for movie nights or relaxation, along with a bonus room that can be used for a variety of purposes whether you need a playroom, gym, or additional office space. A fourth bedroom on this level offers privacy and flexibility and is perfect for teens or guests wanting their own space. A 3-pc bath and laundry room (w/ steam-washer 2023) completes this lower level. Enjoy a low-maintenance yard with a tranquil view overlooking the Italian Sports Club field. A single-car garage with indoor access provides secure parking and added convenience. Some additional updates include: furnace/AC (2018), refrigerator (2023), and eco-metal roof with a worry-free 50-year warranty (2017). This home is truly a gem, offering a blend of comfort, style, and versatility all in a sought-after location close to local amenities. Don't miss the chance to make it yours! (id:53015)
Open House
This property has open houses!
1:00 pm
Ends at:3:00 pm
1:00 pm
Ends at:3:00 pm
Property Details
| MLS® Number | X10430432 |
| Property Type | Single Family |
| Community Name | East P |
| Equipment Type | Water Heater |
| Parking Space Total | 3 |
| Rental Equipment Type | Water Heater |
Building
| Bathroom Total | 2 |
| Bedrooms Above Ground | 3 |
| Bedrooms Below Ground | 2 |
| Bedrooms Total | 5 |
| Appliances | Dishwasher, Dryer, Refrigerator, Stove, Washer |
| Architectural Style | Raised Bungalow |
| Basement Development | Finished |
| Basement Type | Full (finished) |
| Construction Style Attachment | Detached |
| Cooling Type | Central Air Conditioning |
| Exterior Finish | Brick |
| Foundation Type | Poured Concrete |
| Heating Fuel | Natural Gas |
| Heating Type | Forced Air |
| Stories Total | 1 |
| Type | House |
| Utility Water | Municipal Water |
Parking
| Attached Garage |
Land
| Acreage | No |
| Sewer | Sanitary Sewer |
| Size Depth | 98 Ft ,6 In |
| Size Frontage | 29 Ft ,6 In |
| Size Irregular | 29.53 X 98.51 Ft |
| Size Total Text | 29.53 X 98.51 Ft|under 1/2 Acre |
https://www.realtor.ca/real-estate/27664662/180-crimson-crescent-london-east-p
Interested?
Contact us for more information

Katherine House
Salesperson

931 Oxford Street East
London, Ontario N5Y 3K1

Klaud Czeslawski
Salesperson
www.klaudtherealtor.com/

931 Oxford Street East
London, Ontario N5Y 3K1
Contact me
Resources
About me
Nicole Bartlett, Sales Representative, Coldwell Banker Star Real Estate, Brokerage
© 2023 Nicole Bartlett- All rights reserved | Made with ❤️ by Jet Branding












