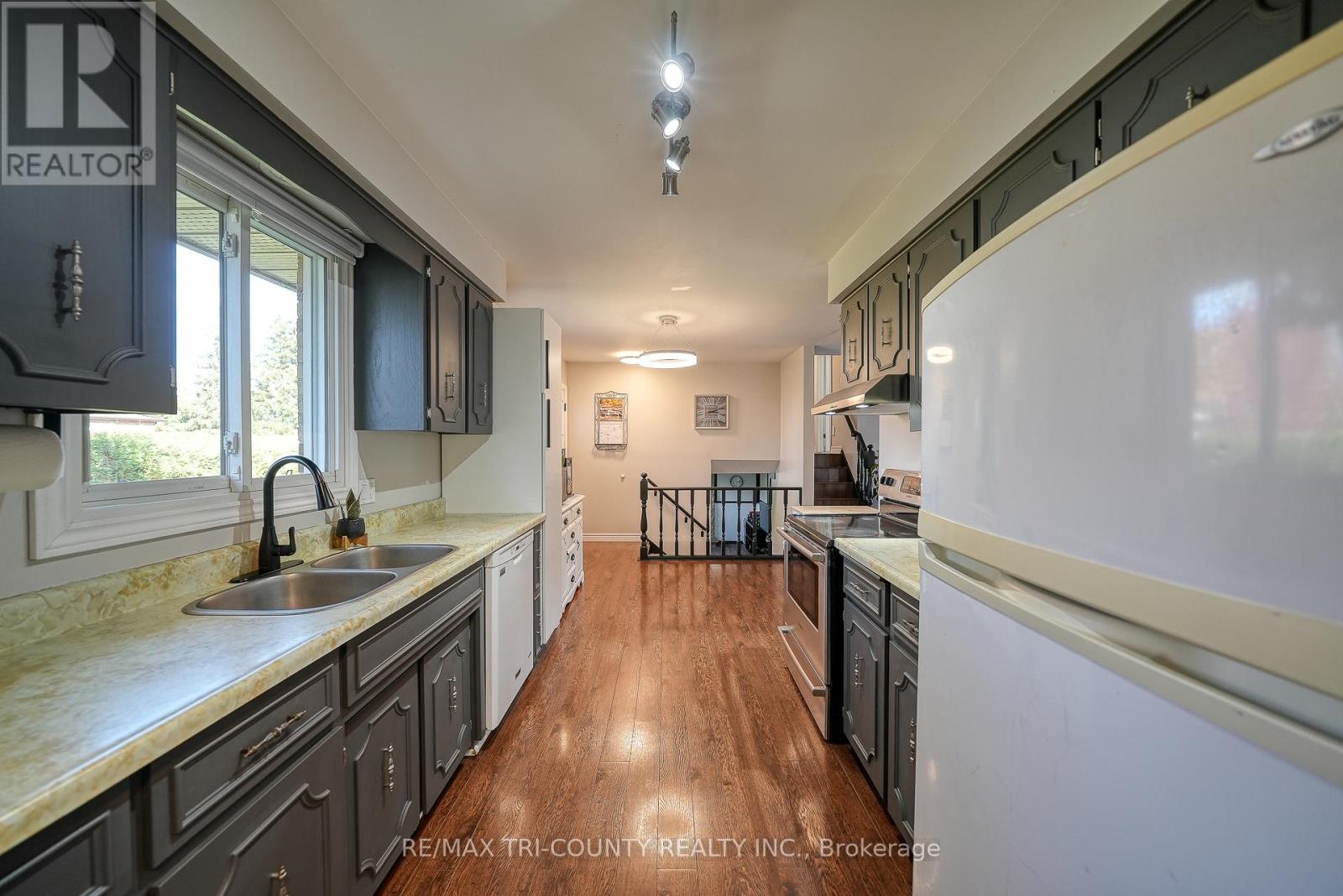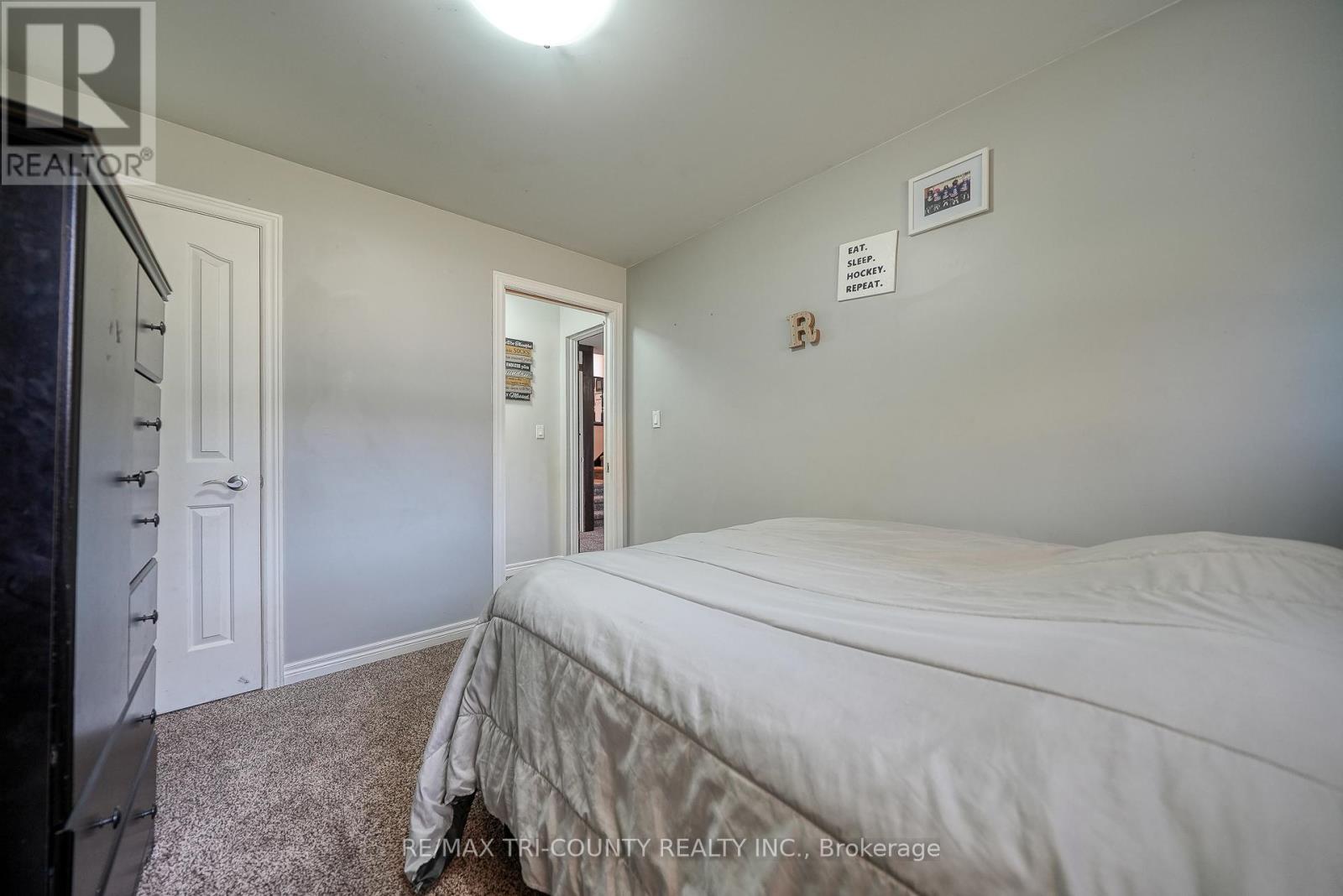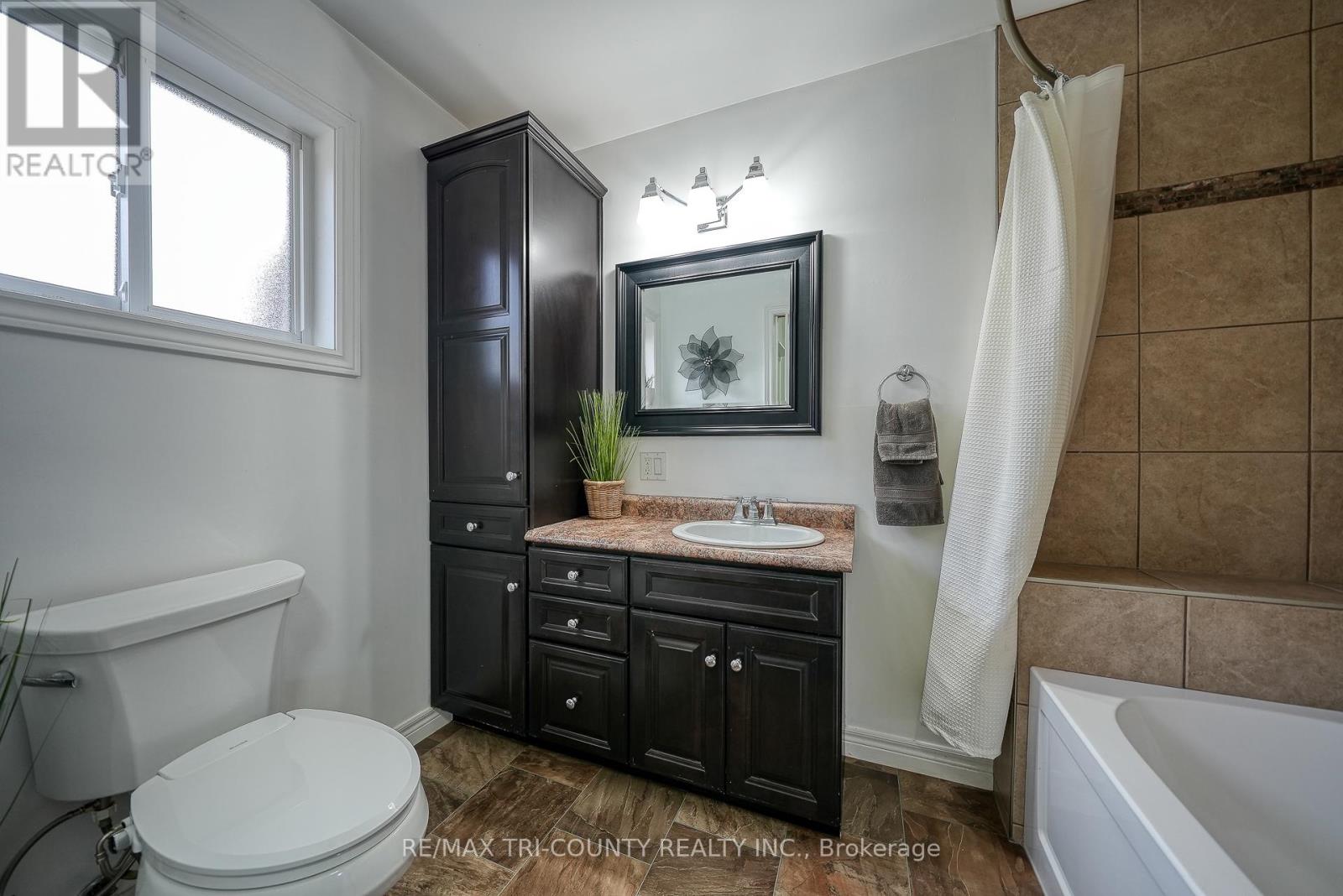14 Marshall Drive, Norwich, Ontario N0J 1P0 (27659674)
14 Marshall Drive Norwich, Ontario N0J 1P0
$875,000
Discover the ideal blend of comfort and convenience in this charming centrally-located corner lot home in Norwich, just a stones throw away from a variety of amenities and a kids park across the road. This elegant property boasts 4 bedrooms and 2 bathrooms, with 1598 above grade sq ft of living making it perfect for families or those seeking ample space. Step inside to find a cozy gas fireplace and a basement recently updated in 2020 featuring a modern 4-piece bathroom, updated lighting, and select flooring enhancements. The generous yard offers substantial play area and the covered front porch along with a back deck with an awning provides ample outdoor relaxation areas. A standout feature is the 30ftx34ft 2016-built shop with in-floor heat, 100AMP, gas heating, and internet access, complete with a 2-piece bathroom and storage opportunities. The shops driveway was recently updated in 2024, ensuring convenience and durability. Additional features include windows and entrance door refreshed within the last 10 years, and for those looking for an in-law suite, the basement presents walk-up access, enhancing its potential. Conveniently located less than 20 minutes from the 401, and equally close to Tillsonburg and Woodstock, your new home balances serene living with easy access to city conveniences but in a quiet area. **** EXTRAS **** Window coverings and hardware (id:53015)
Property Details
| MLS® Number | X10428224 |
| Property Type | Single Family |
| Features | Sump Pump |
| Parking Space Total | 15 |
Building
| Bathroom Total | 2 |
| Bedrooms Above Ground | 4 |
| Bedrooms Total | 4 |
| Appliances | Garage Door Opener Remote(s), Central Vacuum, Dishwasher |
| Basement Development | Finished |
| Basement Type | Full (finished) |
| Construction Style Attachment | Detached |
| Cooling Type | Central Air Conditioning |
| Exterior Finish | Brick, Aluminum Siding |
| Fireplace Present | Yes |
| Fireplace Total | 1 |
| Foundation Type | Poured Concrete |
| Heating Fuel | Natural Gas |
| Heating Type | Forced Air |
| Type | House |
| Utility Water | Municipal Water |
Parking
| Detached Garage |
Land
| Acreage | No |
| Sewer | Sanitary Sewer |
| Size Depth | 173 Ft ,9 In |
| Size Frontage | 70 Ft ,11 In |
| Size Irregular | 70.94 X 173.8 Ft |
| Size Total Text | 70.94 X 173.8 Ft |
Rooms
| Level | Type | Length | Width | Dimensions |
|---|---|---|---|---|
| Second Level | Primary Bedroom | 4.27 m | 3.35 m | 4.27 m x 3.35 m |
| Second Level | Bedroom | 4.27 m | 3.1 m | 4.27 m x 3.1 m |
| Second Level | Bedroom | 3.4 m | 2.77 m | 3.4 m x 2.77 m |
| Second Level | Bathroom | 3.25 m | 2.49 m | 3.25 m x 2.49 m |
| Basement | Recreational, Games Room | 6.07 m | 3.73 m | 6.07 m x 3.73 m |
| Basement | Laundry Room | 3.45 m | 2.79 m | 3.45 m x 2.79 m |
| Lower Level | Living Room | 6.91 m | 3.89 m | 6.91 m x 3.89 m |
| Lower Level | Bedroom | 3.61 m | 2.67 m | 3.61 m x 2.67 m |
| Lower Level | Bathroom | 2.64 m | 1.7 m | 2.64 m x 1.7 m |
| Main Level | Living Room | 4.32 m | 4.17 m | 4.32 m x 4.17 m |
| Main Level | Kitchen | 5.03 m | 2.95 m | 5.03 m x 2.95 m |
| Main Level | Dining Room | 4.01 m | 3.23 m | 4.01 m x 3.23 m |
https://www.realtor.ca/real-estate/27659674/14-marshall-drive-norwich
Interested?
Contact us for more information

John Klassen
Salesperson
565 Broadway Street
Tillsonburg, Ontario N4G 3S8
Contact me
Resources
About me
Nicole Bartlett, Sales Representative, Coldwell Banker Star Real Estate, Brokerage
© 2023 Nicole Bartlett- All rights reserved | Made with ❤️ by Jet Branding









































