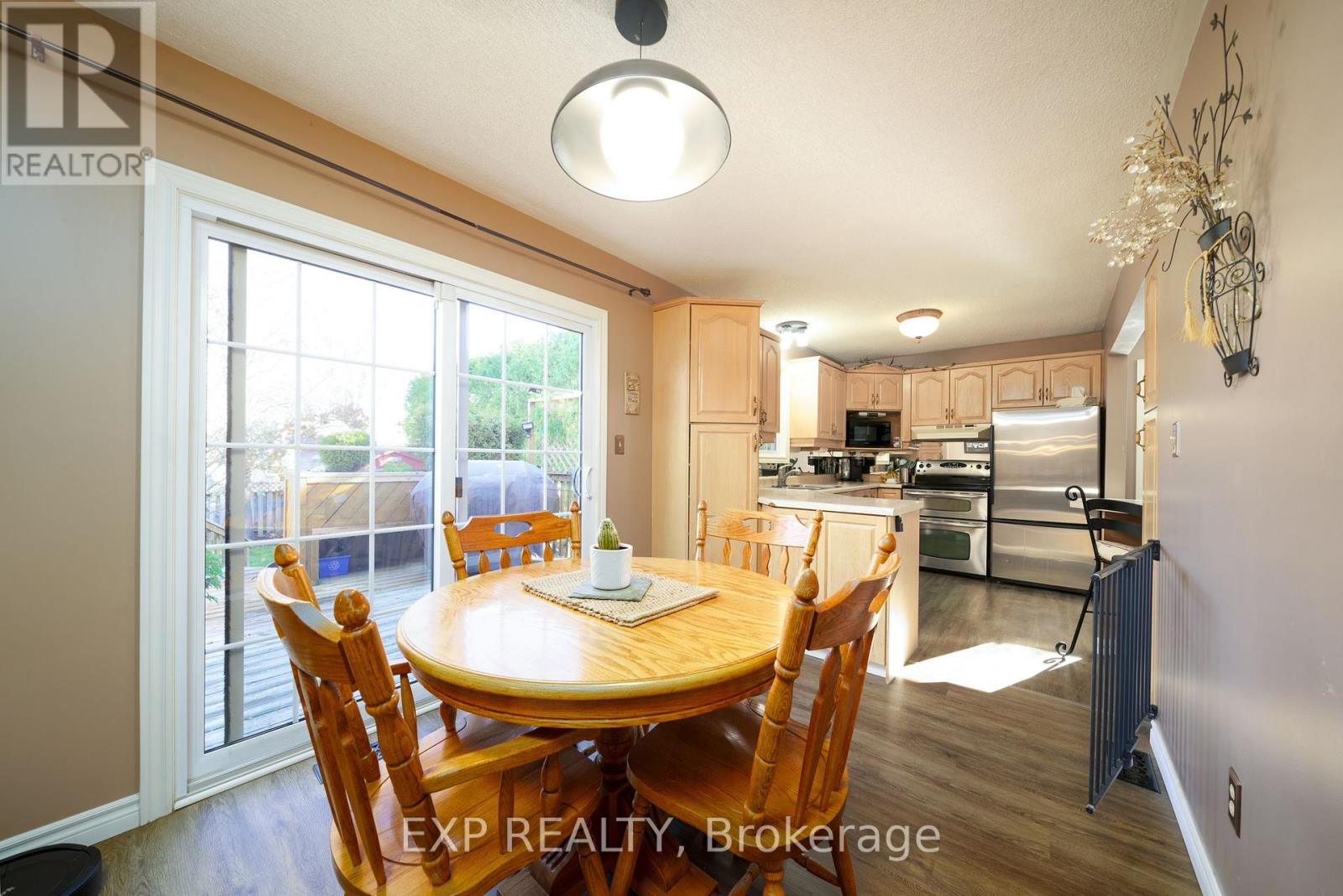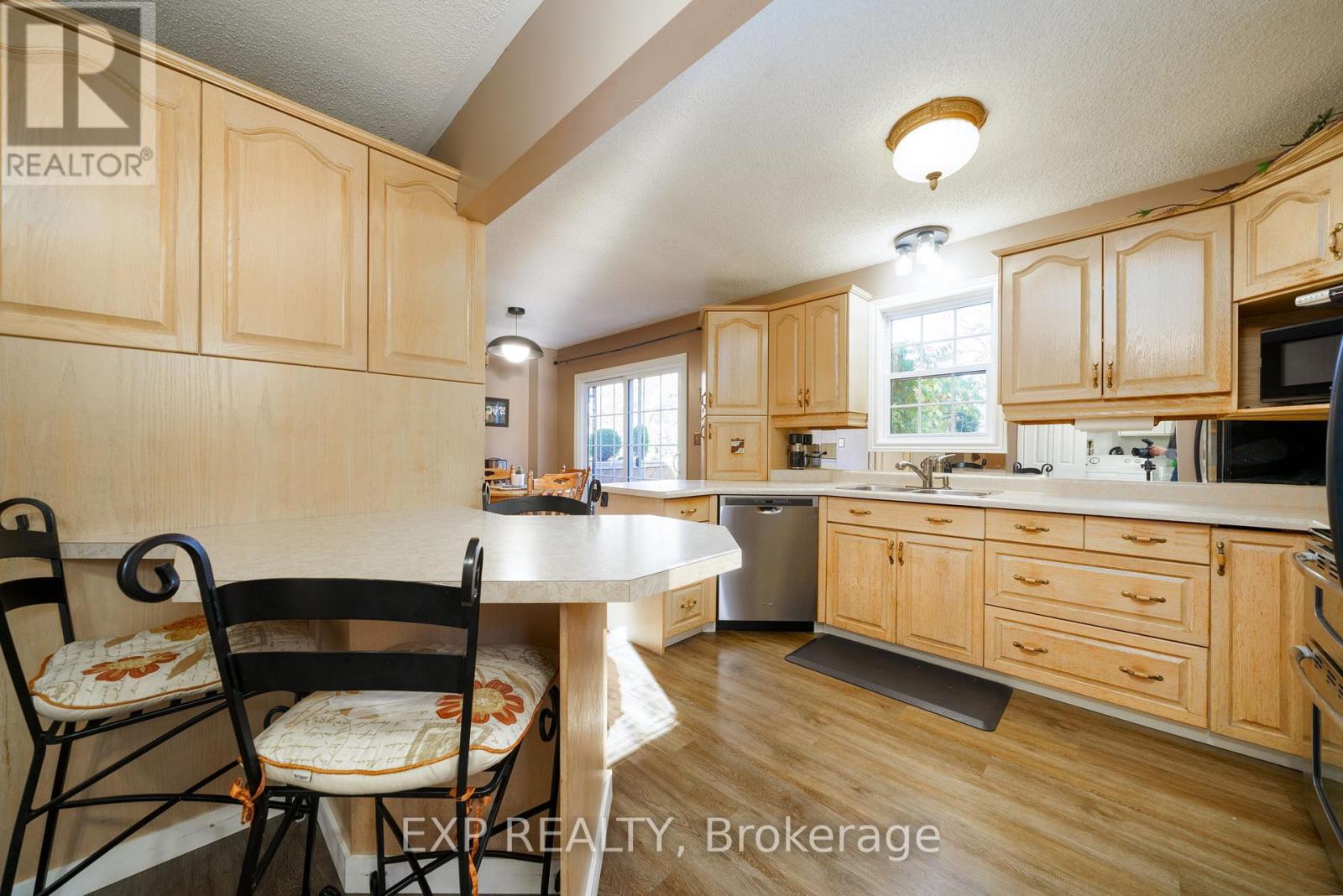99 Egerton Street, Strathroy-Caradoc (Se), Ontario N7G 2E8 (27653045)
99 Egerton Street Strathroy-Caradoc (Se), Ontario N7G 2E8
$579,900
This beautifully maintained 3+1 bedroom, 3 bathroom two-storey home in Strathroy is a fantastic opportunity for prospective buyers! The combination of a spacious living and dining area with large windows and custom features, along with the open-concept kitchen equipped with modern amenities, makes it a welcoming space for families. The oversized tiered rear deck and private, landscaped backyard are perfect for outdoor gatherings, while the main floor laundry and great room with a gas fireplace add convenience and comfort. The second floor's hand-painted mural and updated bathroom create an inviting atmosphere, and the additional bedroom and rough-in for a shower in the basement offer versatility. With a brick facade, new asphalt roof, and a double-wide laneway, this home not only provides aesthetic appeal but also practical benefits. Its proximity to amenities, major employers, and parks makes it an even more attractive option. Shingles replace in 2019. Location A+ close to all amenities and easy access to 402 **** EXTRAS **** Home features main floor laundry, stainless steel appliances, built in breakfast nook, hardwood flooring, oak cabinets, kitchen opens to oversized deck, lower bath has RI for shower, 4 piece bath is updated with tile and soaker tub (id:53015)
Property Details
| MLS® Number | X10425282 |
| Property Type | Single Family |
| Community Name | SE |
| Amenities Near By | Park, Place Of Worship, Schools |
| Community Features | Community Centre |
| Features | Flat Site, Sump Pump |
| Parking Space Total | 4 |
| Pool Type | Above Ground Pool |
| Structure | Deck |
Building
| Bathroom Total | 3 |
| Bedrooms Above Ground | 3 |
| Bedrooms Below Ground | 1 |
| Bedrooms Total | 4 |
| Amenities | Fireplace(s) |
| Appliances | Water Heater, Dishwasher, Refrigerator, Stove, Window Coverings |
| Basement Development | Finished |
| Basement Type | Full (finished) |
| Construction Style Attachment | Detached |
| Cooling Type | Central Air Conditioning |
| Exterior Finish | Brick, Vinyl Siding |
| Fireplace Present | Yes |
| Fireplace Total | 1 |
| Foundation Type | Poured Concrete |
| Half Bath Total | 2 |
| Heating Fuel | Natural Gas |
| Heating Type | Forced Air |
| Stories Total | 2 |
| Type | House |
| Utility Water | Municipal Water |
Land
| Acreage | No |
| Land Amenities | Park, Place Of Worship, Schools |
| Landscape Features | Landscaped |
| Sewer | Sanitary Sewer |
| Size Depth | 124 Ft ,11 In |
| Size Frontage | 50 Ft ,1 In |
| Size Irregular | 50.15 X 124.95 Ft |
| Size Total Text | 50.15 X 124.95 Ft |
| Surface Water | River/stream |
Rooms
| Level | Type | Length | Width | Dimensions |
|---|---|---|---|---|
| Second Level | Primary Bedroom | 4.06 m | 3.68 m | 4.06 m x 3.68 m |
| Second Level | Bedroom | 3.33 m | 2.79 m | 3.33 m x 2.79 m |
| Second Level | Bedroom | 3.61 m | 2.59 m | 3.61 m x 2.59 m |
| Second Level | Bathroom | 2.4 m | 1.2 m | 2.4 m x 1.2 m |
| Lower Level | Bathroom | 2.5 m | 2.5 m x Measurements not available | |
| Lower Level | Recreational, Games Room | 7.29 m | 5.74 m | 7.29 m x 5.74 m |
| Lower Level | Bedroom | 5 m | 3.2 m | 5 m x 3.2 m |
| Main Level | Living Room | 4.42 m | 3.68 m | 4.42 m x 3.68 m |
| Main Level | Bathroom | 1.4 m | 1.2 m | 1.4 m x 1.2 m |
| Main Level | Dining Room | 3.58 m | 2.92 m | 3.58 m x 2.92 m |
| Main Level | Kitchen | 3.45 m | 2.49 m | 3.45 m x 2.49 m |
| Main Level | Great Room | 6.6 m | 3.33 m | 6.6 m x 3.33 m |
Utilities
| Cable | Available |
| Sewer | Installed |
https://www.realtor.ca/real-estate/27653045/99-egerton-street-strathroy-caradoc-se-se
Interested?
Contact us for more information
Contact me
Resources
About me
Nicole Bartlett, Sales Representative, Coldwell Banker Star Real Estate, Brokerage
© 2023 Nicole Bartlett- All rights reserved | Made with ❤️ by Jet Branding


































